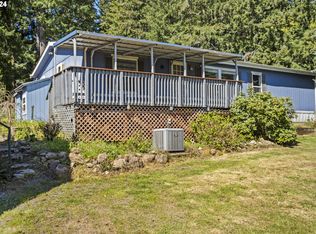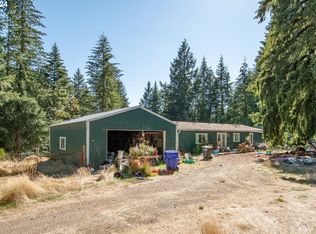Custom home built by current owner in 1986. Fixer-but has amazing potential! Vaulted A-Frame Style Living Rm with a wall of windows overlooking secluded property. Master has bath with large soaking tub. Large Loft. Spacious Family Rm. Laundry Rm w/large view window. 3rd Full Bath off Living Rm. Good sized Kitchen w/tile counters & Formal Dining Rm. Hardwood floors in Entry&Living Rm. Decks are scheduled to be completed by 2/20.
This property is off market, which means it's not currently listed for sale or rent on Zillow. This may be different from what's available on other websites or public sources.

