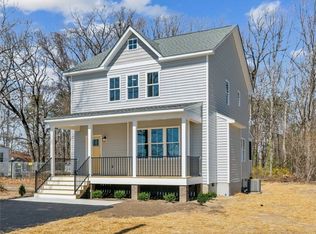Sold for $360,000
$360,000
2906 Congress Rd, North Chesterfield, VA 23237
4beds
1,652sqft
Single Family Residence
Built in 2025
7,492.32 Square Feet Lot
$364,900 Zestimate®
$218/sqft
$2,479 Estimated rent
Home value
$364,900
Estimated sales range
Not available
$2,479/mo
Zestimate® history
Loading...
Owner options
Explore your selling options
What's special
Seller now offering $4,000 towards closing costs! Move-In Ready New Construction! Step into comfort, style, and convenience with this beautifully crafted 4-bedroom, 2.5-bath new construction home designed for modern living. With a thoughtful layout and premium finishes, this home is everything you’ve been looking for—and more! Enjoy the ease of main-level living with a spacious primary bedroom retreat, complete with ensuite bathroom and a generous walk-in closet—your personal haven at the end of the day. Entertain effortlessly in the open-concept living room and eat-in kitchen areas - ideal for gatherings, celebrations, or cozy nights in. The heart of the home features stained wood cabinetry with soft-close hinges, and quartz countertops; offering timeless style and functionality. Upstairs, you'll find three spacious bedrooms, perfect for family, guests, or home office space. From the masonry front porch to the paved driveway, this home welcomes you in style. The back patio offers the perfect spot for outdoor relaxation, barbecues, or morning coffee. No waiting, no building delays; this home is move-in ready. All that’s missing is you!
Zillow last checked: 8 hours ago
Listing updated: June 02, 2025 at 10:03am
Listed by:
Justin Hanky 804-363-3719,
JJH Corporation
Bought with:
Sholama Castro, 0225254960
Real Broker LLC
Source: CVRMLS,MLS#: 2506129 Originating MLS: Central Virginia Regional MLS
Originating MLS: Central Virginia Regional MLS
Facts & features
Interior
Bedrooms & bathrooms
- Bedrooms: 4
- Bathrooms: 3
- Full bathrooms: 2
- 1/2 bathrooms: 1
Primary bedroom
- Level: First
- Dimensions: 15.2 x 12.0
Bedroom 2
- Level: Second
- Dimensions: 15.6 x 14.0
Bedroom 3
- Level: Second
- Dimensions: 12.6 x 14.0
Bedroom 4
- Level: Second
- Dimensions: 13.0 x 10.6
Other
- Description: Shower
- Level: First
Other
- Description: Tub
- Level: Second
Half bath
- Level: First
Kitchen
- Level: First
- Dimensions: 12.6 x 14.4
Living room
- Level: First
- Dimensions: 16.0 x 15.6
Heating
- Electric, Heat Pump, Zoned
Cooling
- Electric, Heat Pump, Zoned
Appliances
- Included: Dishwasher, Exhaust Fan, Electric Cooking, Electric Water Heater, Freezer, Disposal, Ice Maker, Microwave, Oven, Refrigerator, Stove, Water Heater
- Laundry: Washer Hookup, Dryer Hookup
Features
- Bedroom on Main Level, Ceiling Fan(s), Granite Counters, Bath in Primary Bedroom, Pantry, Recessed Lighting, Walk-In Closet(s)
- Flooring: Partially Carpeted, Vinyl
- Basement: Crawl Space
- Attic: Access Only
Interior area
- Total interior livable area: 1,652 sqft
- Finished area above ground: 1,652
- Finished area below ground: 0
Property
Parking
- Parking features: Driveway, Paved
- Has uncovered spaces: Yes
Features
- Levels: Two
- Stories: 2
- Patio & porch: Front Porch, Porch
- Exterior features: Porch, Paved Driveway
- Pool features: None
- Fencing: None
Lot
- Size: 7,492 sqft
- Dimensions: 50 x 150
- Features: Level
- Topography: Level
Details
- Parcel number: 7896769895
- Zoning description: R7
Construction
Type & style
- Home type: SingleFamily
- Architectural style: Craftsman,Two Story
- Property subtype: Single Family Residence
Materials
- Frame, Vinyl Siding
- Roof: Asphalt
Condition
- New Construction
- New construction: Yes
- Year built: 2025
Utilities & green energy
- Sewer: Public Sewer
- Water: Public
Community & neighborhood
Security
- Security features: Smoke Detector(s)
Location
- Region: North Chesterfield
- Subdivision: Rayon Park
Other
Other facts
- Ownership: Partnership
- Ownership type: Partnership
Price history
| Date | Event | Price |
|---|---|---|
| 5/30/2025 | Sold | $360,000-3.9%$218/sqft |
Source: | ||
| 4/30/2025 | Pending sale | $374,500$227/sqft |
Source: | ||
| 3/24/2025 | Listed for sale | $374,500$227/sqft |
Source: | ||
Public tax history
| Year | Property taxes | Tax assessment |
|---|---|---|
| 2025 | $148 +9.4% | $16,600 +10.7% |
| 2024 | $135 -1.1% | $15,000 |
| 2023 | $137 +14.1% | $15,000 +15.4% |
Find assessor info on the county website
Neighborhood: 23237
Nearby schools
GreatSchools rating
- 3/10Bellwood Elementary SchoolGrades: PK-5Distance: 1.7 mi
- 2/10Falling Creek Middle SchoolGrades: 6-8Distance: 3.3 mi
- 2/10Lloyd C Bird High SchoolGrades: 9-12Distance: 3.4 mi
Schools provided by the listing agent
- Elementary: Bellwood
- Middle: Falling Creek
- High: Bird
Source: CVRMLS. This data may not be complete. We recommend contacting the local school district to confirm school assignments for this home.
Get a cash offer in 3 minutes
Find out how much your home could sell for in as little as 3 minutes with a no-obligation cash offer.
Estimated market value$364,900
Get a cash offer in 3 minutes
Find out how much your home could sell for in as little as 3 minutes with a no-obligation cash offer.
Estimated market value
$364,900
