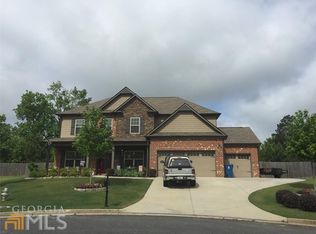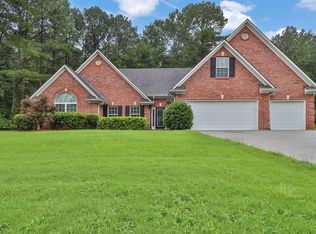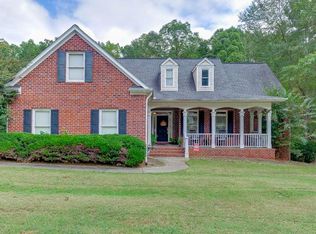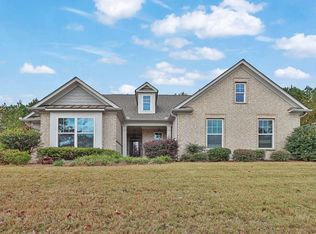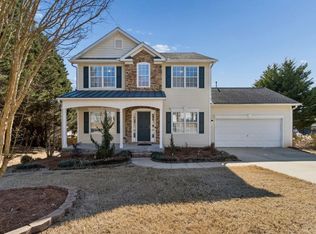MASTER ON MAIN - 5 bedrooms / 4 Bathrooms RANCH HOME! Welcome to this spacious 5-bedroom, 4-bath ranch home with a side-entry 2-car garage, perfectly designed for comfort and functionality. Step inside and you're greeted by hand-scraped LVP flooring that flows throughout the main living spaces. Just off the entry is a formal dining room that leading to the butler's pantry and kitchen with large island. The kitchen features stained cabinetry, granite counters, a walk-in pantry, and stainless steel appliances including a gas cooktop, built-in microwave, dishwasher, and double wall ovens. The kitchen overlooks the large family room, which is the heart of the home complete with custom built-ins and a cozy fireplace. The layout is open and bright, with lots of natural light. All bedrooms are generously sized. The oversized primary suite on the main level offers plenty of space to unwind. The en-suite bathroom includes a dual vanity, soaking tub, walk-in shower with rain showerhead, and a large walk-in closet. Three additional bedrooms and two full baths are also located on the main floor, along with the laundry room. Upstairs, you'll find a huge loft with the 5th bedroom and the 4th full bath perfect for an office, craft room, man cave, teen suite or private guest space. Head out to the backyard and enjoy the screened porch that overlooks the extended deck and a fully fenced, private yard great for entertaining or relaxing. The community amenities include a pool, just in time for summer fun. Conveniently located near the new Middle School, Publix, Chick-fil-A, Hwy 316, Harbins Park and Baseball Complex as well as Tribble Mill Park.
Active under contract
Price cut: $15K (1/7)
$499,900
2906 Jones Phillips Rd, Dacula, GA 30019
5beds
3,282sqft
Est.:
Single Family Residence, Residential
Built in 2017
0.45 Acres Lot
$497,500 Zestimate®
$152/sqft
$58/mo HOA
What's special
Cozy fireplaceMaster on mainFully fenced private yardExtended deckLots of natural lightCustom built-insStainless steel appliances
- 140 days |
- 475 |
- 17 |
Likely to sell faster than
Zillow last checked: 8 hours ago
Listing updated: February 06, 2026 at 09:02am
Listing Provided by:
Lance Real Estate Group,
Bolst, Inc. 770-490-6434,
VICTORIA LANCE,
Bolst, Inc.
Source: FMLS GA,MLS#: 7660064
Facts & features
Interior
Bedrooms & bathrooms
- Bedrooms: 5
- Bathrooms: 4
- Full bathrooms: 4
- Main level bathrooms: 3
- Main level bedrooms: 4
Rooms
- Room types: Bonus Room, Family Room, Loft
Primary bedroom
- Features: Master on Main, Oversized Master
- Level: Master on Main, Oversized Master
Bedroom
- Features: Master on Main, Oversized Master
Primary bathroom
- Features: Double Vanity, Separate Tub/Shower, Soaking Tub
Dining room
- Features: Butlers Pantry, Separate Dining Room
Kitchen
- Features: Breakfast Bar, Cabinets Other, Eat-in Kitchen, Kitchen Island, Pantry Walk-In, Stone Counters, View to Family Room
Heating
- Forced Air, Natural Gas
Cooling
- Ceiling Fan(s), Central Air, Electric
Appliances
- Included: Dishwasher, Disposal, Double Oven, Gas Cooktop, Microwave
- Laundry: Laundry Room, Main Level
Features
- Bookcases, Crown Molding, Double Vanity, Entrance Foyer, High Ceilings 9 ft Main, High Speed Internet, Recessed Lighting, Tray Ceiling(s), Walk-In Closet(s)
- Flooring: Carpet, Hardwood, Tile
- Windows: Insulated Windows
- Basement: None
- Number of fireplaces: 1
- Fireplace features: Factory Built, Family Room
- Common walls with other units/homes: No Common Walls
Interior area
- Total structure area: 3,282
- Total interior livable area: 3,282 sqft
- Finished area above ground: 3,282
- Finished area below ground: 0
Video & virtual tour
Property
Parking
- Total spaces: 2
- Parking features: Attached, Covered, Driveway, Garage, Garage Door Opener, Garage Faces Side, Level Driveway
- Attached garage spaces: 2
- Has uncovered spaces: Yes
Accessibility
- Accessibility features: None
Features
- Levels: Two
- Stories: 2
- Patio & porch: Covered, Front Porch, Rear Porch, Screened
- Exterior features: Private Yard, Rain Gutters
- Pool features: None
- Spa features: None
- Fencing: Back Yard,Fenced,Wood
- Has view: Yes
- View description: Other
- Waterfront features: None
- Body of water: None
Lot
- Size: 0.45 Acres
- Dimensions: 100x172x120x241
- Features: Back Yard, Front Yard, Landscaped, Level, Private
Details
- Additional structures: None
- Parcel number: R5316 216
- Other equipment: None
- Horse amenities: None
Construction
Type & style
- Home type: SingleFamily
- Architectural style: Ranch
- Property subtype: Single Family Residence, Residential
Materials
- Brick Front
- Foundation: Slab
- Roof: Composition
Condition
- Resale
- New construction: No
- Year built: 2017
Utilities & green energy
- Electric: 110 Volts
- Sewer: Public Sewer
- Water: Public
- Utilities for property: Cable Available, Electricity Available, Natural Gas Available, Phone Available, Sewer Available, Water Available
Green energy
- Energy efficient items: Thermostat
- Energy generation: None
- Water conservation: Low-Flow Fixtures
Community & HOA
Community
- Features: Homeowners Assoc, Near Schools, Near Shopping, Pool, Sidewalks, Street Lights
- Security: Smoke Detector(s)
- Subdivision: Shady Creek Estates
HOA
- Has HOA: No
- Services included: Maintenance Grounds, Swim
- HOA fee: $700 annually
- HOA phone: 470-238-9150
Location
- Region: Dacula
Financial & listing details
- Price per square foot: $152/sqft
- Tax assessed value: $539,600
- Annual tax amount: $6,736
- Date on market: 10/3/2025
- Cumulative days on market: 129 days
- Ownership: Fee Simple
- Electric utility on property: Yes
- Road surface type: Paved
Estimated market value
$497,500
$473,000 - $522,000
$3,142/mo
Price history
Price history
| Date | Event | Price |
|---|---|---|
| 1/7/2026 | Price change | $499,900-2.9%$152/sqft |
Source: | ||
| 10/3/2025 | Listed for sale | $514,900-1.9%$157/sqft |
Source: | ||
| 10/1/2025 | Listing removed | $525,000$160/sqft |
Source: | ||
| 5/12/2025 | Listed for sale | $525,000+26.5%$160/sqft |
Source: | ||
| 6/30/2021 | Sold | $415,000+41.3%$126/sqft |
Source: | ||
| 2/28/2017 | Sold | $293,787$90/sqft |
Source: | ||
Public tax history
Public tax history
| Year | Property taxes | Tax assessment |
|---|---|---|
| 2025 | $6,867 +1.9% | $215,840 +6.9% |
| 2024 | $6,736 +9.2% | $201,960 +2.1% |
| 2023 | $6,166 +1.8% | $197,880 +23.8% |
| 2022 | $6,058 +27% | $159,880 +14.5% |
| 2021 | $4,771 +3.6% | $139,640 +7.1% |
| 2020 | $4,603 +7.8% | $130,400 +7.2% |
| 2019 | $4,271 | $121,600 +10.1% |
| 2018 | $4,271 +540% | $110,400 +513.3% |
| 2016 | $667 | $18,000 |
Find assessor info on the county website
BuyAbility℠ payment
Est. payment
$2,835/mo
Principal & interest
$2365
Property taxes
$412
HOA Fees
$58
Climate risks
Neighborhood: 30019
Nearby schools
GreatSchools rating
- 5/10Harbins Elementary SchoolGrades: PK-5Distance: 2.1 mi
- 6/10Mcconnell Middle SchoolGrades: 6-8Distance: 5.2 mi
- 7/10Archer High SchoolGrades: 9-12Distance: 3.6 mi
Schools provided by the listing agent
- Elementary: Harbins
- Middle: McConnell
- High: Archer
Source: FMLS GA. This data may not be complete. We recommend contacting the local school district to confirm school assignments for this home.


