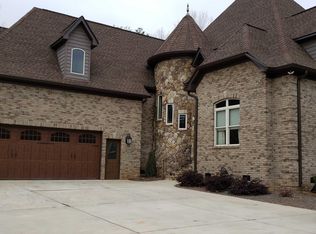Closed
$950,000
2906 Lawyers Rd, Monroe, NC 28110
4beds
4,052sqft
Single Family Residence
Built in 2023
0.92 Acres Lot
$1,008,600 Zestimate®
$234/sqft
$3,591 Estimated rent
Home value
$1,008,600
$948,000 - $1.07M
$3,591/mo
Zestimate® history
Loading...
Owner options
Explore your selling options
What's special
This new construction custom home is located in the highly desirable Piedmont school district. This 4,100 sqft. beauty has 4 bedrooms, 3.5 baths and tons of upgrades! The extra large front porch w/ stamped concrete will have you at "Hello!" The open floor plan has a large eat-in kitchen with custom cabinets, quartz countertops, a standard walk-in pantry as well as a walk through butler’s pantry featuring a secondary sink and a beverage fridge. Also featured on the main level is a study w/ a bar and wine fridge, a home office, laundry/mudroom and the primary suite w/ an amazing custom closet and bathroom. The downstairs bathroom features a doggy shower located right off the rear covered porch. A media loft awaits upstairs along w/ the potential for a kitchenette. There are 3 bedrooms and 2 full baths on the second floor. The energy efficient home has low voltage wires for TV and has tankless water heaters+ a 3 car garage. Don’t let this opportunity pass you by! Agent related to Seller.
Zillow last checked: 8 hours ago
Listing updated: May 01, 2023 at 07:40am
Listing Provided by:
Crystal Coleman crystalcoleman@kw.com,
Keller Williams Select,
Garrett Ross,
Keller Williams Select
Bought with:
Celia Leland
Celia Estrada, REALTORS
Source: Canopy MLS as distributed by MLS GRID,MLS#: 3933310
Facts & features
Interior
Bedrooms & bathrooms
- Bedrooms: 4
- Bathrooms: 4
- Full bathrooms: 3
- 1/2 bathrooms: 1
- Main level bedrooms: 1
Primary bedroom
- Level: Main
Bedroom s
- Level: Upper
Bathroom full
- Level: Main
Bathroom half
- Level: Main
Bathroom full
- Level: Upper
Other
- Level: Main
Bar entertainment
- Level: Main
Breakfast
- Level: Main
Family room
- Level: Main
Kitchen
- Level: Main
Laundry
- Level: Main
Loft
- Level: Upper
Media room
- Level: Upper
Other
- Level: Main
Office
- Level: Main
Study
- Level: Main
Heating
- Heat Pump
Cooling
- Ceiling Fan(s), Central Air
Appliances
- Included: Bar Fridge, Dishwasher, Electric Cooktop, Electric Water Heater, Exhaust Hood, Microwave, Oven, Plumbed For Ice Maker, Refrigerator, Tankless Water Heater, Wine Refrigerator
- Laundry: Laundry Room, Main Level
Features
- Breakfast Bar, Built-in Features, Drop Zone, Kitchen Island, Open Floorplan, Pantry, Tray Ceiling(s)(s), Walk-In Closet(s), Walk-In Pantry, Wet Bar
- Flooring: Carpet, Laminate, Tile
- Doors: Insulated Door(s), Pocket Doors
- Windows: Insulated Windows
- Has basement: No
- Attic: Walk-In
- Fireplace features: Family Room
Interior area
- Total structure area: 4,052
- Total interior livable area: 4,052 sqft
- Finished area above ground: 4,052
- Finished area below ground: 0
Property
Parking
- Total spaces: 7
- Parking features: Garage, Parking Space(s), Garage on Main Level
- Garage spaces: 3
- Uncovered spaces: 4
- Details: (Parking Spaces: 3+)
Features
- Levels: Two
- Stories: 2
- Patio & porch: Covered, Front Porch, Rear Porch
Lot
- Size: 0.92 Acres
- Features: Open Lot
Details
- Parcel number: 08075011D
- Zoning: R
- Special conditions: Standard
Construction
Type & style
- Home type: SingleFamily
- Architectural style: Farmhouse,Modern
- Property subtype: Single Family Residence
Materials
- Brick Partial, Fiber Cement
- Foundation: Slab
- Roof: Shingle
Condition
- New construction: Yes
- Year built: 2023
Details
- Builder model: Ruth Ann
- Builder name: Southern Build & Design
Utilities & green energy
- Sewer: Septic Installed
- Water: City
- Utilities for property: Cable Available
Community & neighborhood
Security
- Security features: Carbon Monoxide Detector(s)
Location
- Region: Monroe
- Subdivision: None
Other
Other facts
- Listing terms: Cash,Conventional,Exchange
- Road surface type: Concrete, Paved
Price history
| Date | Event | Price |
|---|---|---|
| 4/28/2023 | Sold | $950,000-1%$234/sqft |
Source: | ||
| 1/10/2023 | Listed for sale | $959,999$237/sqft |
Source: | ||
Public tax history
| Year | Property taxes | Tax assessment |
|---|---|---|
| 2025 | $4,894 +16.2% | $1,002,500 +56.1% |
| 2024 | $4,212 +70% | $642,400 +68.3% |
| 2023 | $2,478 +1035.7% | $381,600 +1035.7% |
Find assessor info on the county website
Neighborhood: 28110
Nearby schools
GreatSchools rating
- 9/10Unionville Elementary SchoolGrades: PK-5Distance: 2.5 mi
- 9/10Piedmont Middle SchoolGrades: 6-8Distance: 1.7 mi
- 7/10Piedmont High SchoolGrades: 9-12Distance: 1.8 mi
Schools provided by the listing agent
- Elementary: Unionville
- Middle: Piedmont
- High: Piedmont
Source: Canopy MLS as distributed by MLS GRID. This data may not be complete. We recommend contacting the local school district to confirm school assignments for this home.
Get a cash offer in 3 minutes
Find out how much your home could sell for in as little as 3 minutes with a no-obligation cash offer.
Estimated market value
$1,008,600
Get a cash offer in 3 minutes
Find out how much your home could sell for in as little as 3 minutes with a no-obligation cash offer.
Estimated market value
$1,008,600
