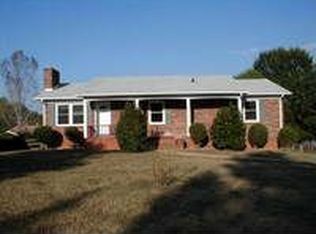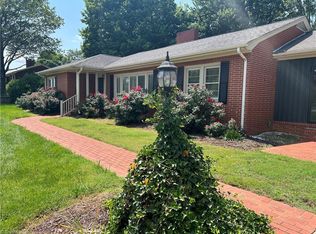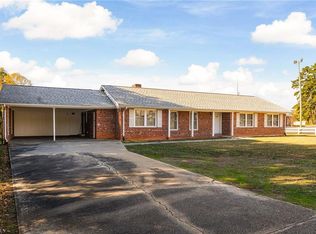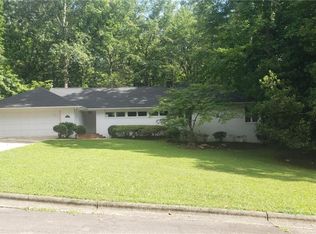Spacious brick home with full basement that could be finish living space very easy. Recent updates include heat pump, roof and master bath. This is a custom well-built home that was built to last a lifetime not like some new homes being built. Detached garage and workshop plus storage rooms on the back side of it with concrete floors. Two vacant lots are also included with room for kids to play. Pad beside the house to park extra cars or camper. Behind the house is a concrete patio area and a deck off the utility room. Includes a total of four lots #1-4.
For sale
$450,000
2906 Leonard Rd, Lexington, NC 27295
3beds
2,109sqft
Est.:
Stick/Site Built, Residential, Single Family Residence
Built in 1979
1.38 Acres Lot
$-- Zestimate®
$--/sqft
$-- HOA
What's special
Brick homeFull basementDetached garageUtility roomStorage roomsVacant lotsFour lots
- 169 days |
- 367 |
- 9 |
Zillow last checked: 8 hours ago
Listing updated: December 30, 2025 at 07:42am
Listed by:
Toni Michael 336-239-5208,
Gateway Realty
Source: Triad MLS,MLS#: 1189411 Originating MLS: Winston-Salem
Originating MLS: Winston-Salem
Tour with a local agent
Facts & features
Interior
Bedrooms & bathrooms
- Bedrooms: 3
- Bathrooms: 2
- Full bathrooms: 2
- Main level bathrooms: 2
Primary bedroom
- Level: Main
- Dimensions: 14 x 12
Bedroom 2
- Level: Main
- Dimensions: 13 x 11.17
Bedroom 3
- Level: Main
- Dimensions: 13 x 10.67
Den
- Level: Main
- Dimensions: 20 x 16
Kitchen
- Level: Main
- Dimensions: 20 x 11
Laundry
- Level: Main
- Dimensions: 9.58 x 7.25
Living room
- Level: Main
- Dimensions: 22.5 x 11
Office
- Level: Main
- Dimensions: 12 x 11
Heating
- Fireplace(s), Heat Pump, Electric
Cooling
- Heat Pump, Window Unit(s)
Appliances
- Included: Trash Compactor, Dishwasher, Free-Standing Range, Electric Water Heater
- Laundry: Dryer Connection, Washer Hookup
Features
- Ceiling Fan(s), Dead Bolt(s)
- Flooring: Carpet, Vinyl
- Doors: Insulated Doors, Storm Door(s)
- Windows: Insulated Windows
- Basement: Unfinished, Basement
- Attic: Pull Down Stairs
- Number of fireplaces: 1
- Fireplace features: Gas Log, Den
Interior area
- Total structure area: 3,949
- Total interior livable area: 2,109 sqft
- Finished area above ground: 2,109
Property
Parking
- Total spaces: 5
- Parking features: Carport, Driveway, Garage, Paved, Garage Door Opener, Attached Carport, Attached, Detached
- Attached garage spaces: 5
- Has carport: Yes
- Has uncovered spaces: Yes
Accessibility
- Accessibility features: Bath Grab Bars
Features
- Levels: One
- Stories: 1
- Patio & porch: Porch
- Pool features: None
Lot
- Size: 1.38 Acres
- Dimensions: 422 rd
- Features: Cleared
Details
- Additional structures: Storage
- Parcel number: 11318B0000004
- Zoning: RS
- Special conditions: Owner Sale
Construction
Type & style
- Home type: SingleFamily
- Architectural style: Ranch
- Property subtype: Stick/Site Built, Residential, Single Family Residence
Materials
- Brick, Vinyl Siding
Condition
- Year built: 1979
Utilities & green energy
- Sewer: Septic Tank
- Water: Public
Community & HOA
Community
- Security: Smoke Detector(s)
- Subdivision: Woodcreek
HOA
- Has HOA: No
Location
- Region: Lexington
Financial & listing details
- Tax assessed value: $336,430
- Annual tax amount: $2,165
- Date on market: 7/29/2025
- Cumulative days on market: 169 days
- Listing agreement: Exclusive Right To Sell
- Listing terms: Cash,Conventional,FHA,NC Housing,USDA Loan,VA Loan
Estimated market value
Not available
Estimated sales range
Not available
Not available
Price history
Price history
| Date | Event | Price |
|---|---|---|
| 10/9/2025 | Price change | $450,000-2% |
Source: | ||
| 7/30/2025 | Listed for sale | $459,000+10100% |
Source: | ||
| 1/1/1986 | Sold | $4,500$2/sqft |
Source: Agent Provided Report a problem | ||
Public tax history
Public tax history
| Year | Property taxes | Tax assessment |
|---|---|---|
| 2025 | $163 -2.3% | $25,000 |
| 2024 | $166 | $25,000 |
| 2023 | $166 | $25,000 |
Find assessor info on the county website
BuyAbility℠ payment
Est. payment
$2,487/mo
Principal & interest
$2123
Property taxes
$206
Home insurance
$158
Climate risks
Neighborhood: 27295
Nearby schools
GreatSchools rating
- 3/10Welcome ElementaryGrades: PK-5Distance: 1.3 mi
- 9/10North Davidson MiddleGrades: 6-8Distance: 3.1 mi
- 6/10North Davidson HighGrades: 9-12Distance: 2.8 mi
Schools provided by the listing agent
- High: North Davidson
Source: Triad MLS. This data may not be complete. We recommend contacting the local school district to confirm school assignments for this home.
- Loading
- Loading





