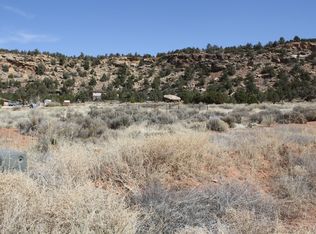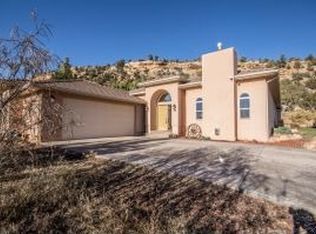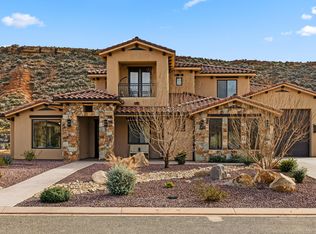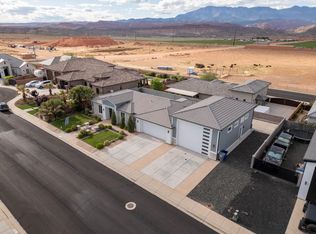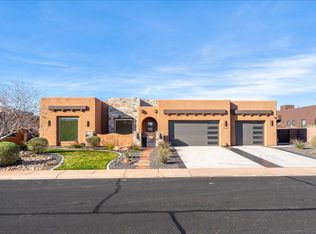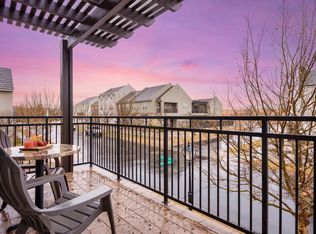Experience the ultimate desert retreat in this stunning custom home, situated on a breathtaking .81 acre lot in Apple Valley. Majestic views of the Red Mountains, desert plateaus and vast natural beauty of the surrounding desert landscape. The modern kitchen is a culinary haven, featuring an induction cooktop, large island, wall oven and spacious hidden pantry. A versatile guest bedroom serves as a casita, complete with a kitchenette and private bath. The oversized primary suite boasts a flex room perfect for a home gym or office. Upstairs the family room is ideal for gatherings. Outdoor entertainment reaches new heights with a covered patio, private pool with slide and a pool house featuring an outdoor shower and half bath. The massive garage is a dream offering an RV bay with water/sewer hookups, three 220V outlets, epoxy floors and overhead storage- plenty of space for toys. This extraordinary property is a true oasis, blending luxury and functionality in a spectacular desert setting!
For sale
Price cut: $30K (1/15)
$895,000
2906 N Purple Sage Rd, Apple Valley, UT 84737
3beds
3baths
3,341sqft
Est.:
Single Family Residence
Built in 2023
0.81 Acres Lot
$883,600 Zestimate®
$268/sqft
$-- HOA
What's special
Overhead storageInduction cooktopCovered patioMassive garageEpoxy floorsModern kitchenLarge island
- 52 days |
- 932 |
- 30 |
Zillow last checked: 8 hours ago
Listing updated: January 15, 2026 at 03:48pm
Listed by:
RYAN M KRAMER 435-229-3653,
RE/MAX ASSOCIATES ST GEORGE
Source: WCBR,MLS#: 25-267174
Tour with a local agent
Facts & features
Interior
Bedrooms & bathrooms
- Bedrooms: 3
- Bathrooms: 3
Primary bedroom
- Level: Main
Bedroom 2
- Level: Main
Bedroom 3
- Level: Main
Bathroom
- Level: Main
Bathroom
- Level: Main
Bathroom
- Level: Main
Heating
- Heat Pump
Cooling
- Heat Pump
Interior area
- Total structure area: 3,341
- Total interior livable area: 3,341 sqft
- Finished area above ground: 3,012
Property
Parking
- Total spaces: 8
- Parking features: Attached, Extra Depth, Extra Height, Extra Width, RV Garage, RV Access/Parking, Storage
- Attached garage spaces: 8
Features
- Stories: 1
- Has private pool: Yes
- Has view: Yes
- View description: Mountain(s), Valley
Lot
- Size: 0.81 Acres
- Features: Corner Lot, Level
Details
- Parcel number: AVAVRG136
- Zoning description: Residential
Construction
Type & style
- Home type: SingleFamily
- Property subtype: Single Family Residence
Materials
- Wood Siding, Rock, Stucco
- Foundation: Slab
- Roof: Metal
Condition
- Built & Standing
- Year built: 2023
Utilities & green energy
- Sewer: Septic Tank
- Water: Culinary
- Utilities for property: Rocky Mountain, Electricity Connected
Community & HOA
Community
- Subdivision: APPLE VALLEY RANCH GOOSEBERRY
HOA
- Has HOA: No
Location
- Region: Apple Valley
Financial & listing details
- Price per square foot: $268/sqft
- Tax assessed value: $813,000
- Annual tax amount: $3,087
- Date on market: 12/4/2025
- Cumulative days on market: 327 days
- Listing terms: FHA,Conventional,Cash,1031 Exchange
- Inclusions: Water Softner, Owned, Walk-in Closet(s), Patio, Covered, Oven/Range, Built-in, Outdoor Lighting, Landscaped, Partial, Horse Privileges, Fenced, Full, Dishwasher, Ceiling Fan(s), Bath, Sep Tub/Shwr
- Electric utility on property: Yes
Estimated market value
$883,600
$839,000 - $928,000
$4,109/mo
Price history
Price history
| Date | Event | Price |
|---|---|---|
| 1/15/2026 | Price change | $895,000-3.2%$268/sqft |
Source: WCBR #25-267174 Report a problem | ||
| 12/12/2025 | Price change | $925,000-2.6%$277/sqft |
Source: | ||
| 12/4/2025 | Listed for sale | $950,000-2.6%$284/sqft |
Source: WCBR #25-267174 Report a problem | ||
| 11/20/2025 | Listing removed | $975,000$292/sqft |
Source: WCBR #25-258620 Report a problem | ||
| 9/19/2025 | Price change | $975,000-17%$292/sqft |
Source: WCBR #25-258620 Report a problem | ||
Public tax history
Public tax history
| Year | Property taxes | Tax assessment |
|---|---|---|
| 2024 | $3,064 +331.8% | $447,150 +325.9% |
| 2023 | $710 +9.1% | $105,000 +16.7% |
| 2022 | $651 +32.8% | $90,000 +63.6% |
Find assessor info on the county website
BuyAbility℠ payment
Est. payment
$4,067/mo
Principal & interest
$3471
Home insurance
$313
Property taxes
$283
Climate risks
Neighborhood: 84737
Nearby schools
GreatSchools rating
- 6/10Hurricane Intermediate SchoolGrades: PK-7Distance: 9.4 mi
- 7/10Hurricane High SchoolGrades: PK-12Distance: 9.7 mi
- 7/10Three Falls SchoolGrades: PK-5Distance: 9.6 mi
Schools provided by the listing agent
- Elementary: Three Falls Elementary
- Middle: Hurricane Middle
- High: Hurricane High
Source: WCBR. This data may not be complete. We recommend contacting the local school district to confirm school assignments for this home.
