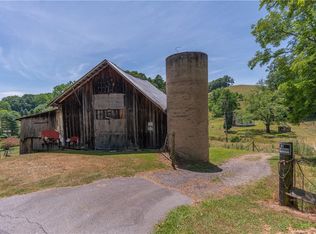Charming Farmhouse located just minutes from the Pigeon River. Plenty of unrestricted usable land for gardening or to pasture animals. Two Horse Stall or Outbuilding. Fruit trees and fencing. Two Bed/One Bath with tile walk in shower. Wood Flooring. Home needs TLC. Large Basement with Oil Furnace. Spring Water with Newer Septic Tank Installed and Outdoor Wood Stove which heat house and water!! Come make this home your Mini Farm in the mountains!!
This property is off market, which means it's not currently listed for sale or rent on Zillow. This may be different from what's available on other websites or public sources.

