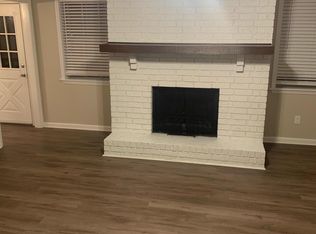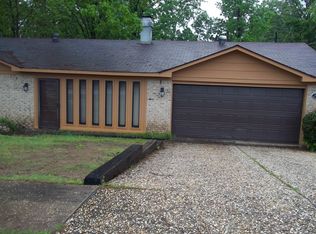Must See this well maintained home, large Living Room with Beautiful Hardwood Floors and Fresh Paint thru out. Open Kitchen with Breakfast Bar and Formal Dining or it could be used as a Den. Nice size Guest Bedrooms and Large Master Bedroom with His & Hers' Closet. Large Shaded Fenced in Back Yard perfect for gathering. See Agent Remarks
This property is off market, which means it's not currently listed for sale or rent on Zillow. This may be different from what's available on other websites or public sources.


