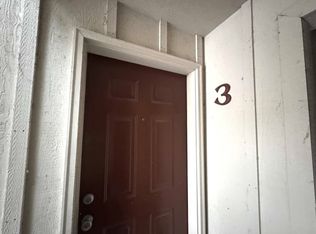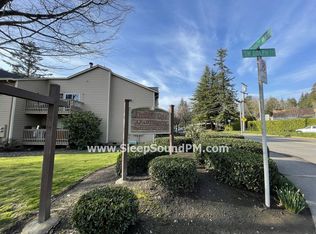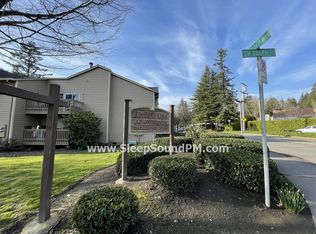Sold
$549,900
2906 SW Spring Garden St, Portland, OR 97219
2beds
1,790sqft
Residential, Single Family Residence
Built in 1935
0.63 Acres Lot
$545,500 Zestimate®
$307/sqft
$2,679 Estimated rent
Home value
$545,500
$507,000 - $584,000
$2,679/mo
Zestimate® history
Loading...
Owner options
Explore your selling options
What's special
NEW PRICE! So much has been done to improve this sweet Multnomah Village area cottage in the last few years; it also backs to protected woods and appears plucked straight from a fairytale. From its decorative board-and-batten shutters and divided light windows to its mounted flower boxes. Step inside to a large living room, centered around an impressive stone fireplace and flanked by kitchen and dining area at left, and a south-facing vaulted sunroom at back right overlooking the expansive yard. Two bedroom suites lie on opposite sides of the main level, each with a new ceiling fan and with direct access to an adjacent bath. Both bathrooms also include new, period-sensitive upgrades. A mudroom with backyard access provides convenient connection between the home, glorious private backyard and basement. Outside, the flagstone patio includes raised beds of vegetables with optional drip irrigation, adjacent to the fully fenced property. The unfinished basement has had professional encapsulation and includes washer and dryer, newer sump pump, dehumidifier and radon mitigation system. The homeowners' significant recent improvements to the home’s systems also include a heat pump, Smart features and mini-splits. The back half of the detached, 2-car garage has been used as a home gym and the front half as a workshop space, but could be easily restored for larger vehicle parking. It also includes a full-width, 7ft high loft accessible from the home gym room, offering hobby or ADU possibilities for the intrepid homesteader! Don’t miss a rare opportunity to own almost two-thirds of an acre within a 0.5mi stroll of hyperlocal Village shops + eats, as well as lovely Spring Garden Park. OPEN SUN 7/6 1-3PM [Home Energy Score = 9. HES Report at https://rpt.greenbuildingregistry.com/hes/OR10117897]
Zillow last checked: 8 hours ago
Listing updated: August 01, 2025 at 05:59am
Listed by:
Chylese Austin info@larkandfir.com,
Lark and Fir Realty LLC
Bought with:
Sasha Graybill-Pauling
Lark and Fir Realty LLC
Source: RMLS (OR),MLS#: 624397382
Facts & features
Interior
Bedrooms & bathrooms
- Bedrooms: 2
- Bathrooms: 2
- Full bathrooms: 2
- Main level bathrooms: 2
Primary bedroom
- Features: Bathroom, Builtin Features, Ceiling Fan, Closet Organizer, French Doors, Wallto Wall Carpet
- Level: Main
Bedroom 2
- Features: Bathroom, Ceiling Fan, Closet, Wallto Wall Carpet
- Level: Main
Dining room
- Features: Laminate Flooring
- Level: Main
Kitchen
- Features: Dishwasher, Double Sinks, Free Standing Range, Free Standing Refrigerator
- Level: Main
Living room
- Features: Fireplace, French Doors, Laminate Flooring
- Level: Main
Heating
- Heat Pump, Mini Split, Fireplace(s)
Cooling
- Has cooling: Yes
Appliances
- Included: Dishwasher, Free-Standing Range, Free-Standing Refrigerator, Range Hood, Stainless Steel Appliance(s), Washer/Dryer, Electric Water Heater
- Laundry: Laundry Room
Features
- Ceiling Fan(s), High Speed Internet, Vaulted Ceiling(s), Bathroom, Closet, Double Vanity, Built-in Features, Closet Organizer, Loft, Storage, Tile
- Flooring: Laminate, Tile, Vinyl, Wall to Wall Carpet, Concrete
- Doors: French Doors
- Basement: Partial,Storage Space,Unfinished
- Number of fireplaces: 1
- Fireplace features: Wood Burning
Interior area
- Total structure area: 1,790
- Total interior livable area: 1,790 sqft
Property
Parking
- Total spaces: 2
- Parking features: Driveway, Off Street, Garage Door Opener, Detached
- Garage spaces: 2
- Has uncovered spaces: Yes
Accessibility
- Accessibility features: Garage On Main, Main Floor Bedroom Bath, Parking, Accessibility
Features
- Stories: 2
- Patio & porch: Patio, Porch
- Exterior features: Raised Beds, Yard, Exterior Entry
- Fencing: Fenced
- Waterfront features: Stream
Lot
- Size: 0.63 Acres
- Features: Level, Private, Trees, SqFt 20000 to Acres1
Details
- Additional structures: Outbuilding, Garagenull, Storage
- Parcel number: R496413
Construction
Type & style
- Home type: SingleFamily
- Architectural style: Cottage
- Property subtype: Residential, Single Family Residence
Materials
- Stucco, Added Wall Insulation, Partial Ceiling Insulation
- Foundation: Concrete Perimeter
- Roof: Composition
Condition
- Updated/Remodeled
- New construction: No
- Year built: 1935
Utilities & green energy
- Sewer: Public Sewer
- Water: Public
- Utilities for property: Cable Connected
Community & neighborhood
Security
- Security features: Entry, Security Lights
Location
- Region: Portland
- Subdivision: Multnomah
Other
Other facts
- Listing terms: Cash,Conventional,FHA,VA Loan
- Road surface type: Paved
Price history
| Date | Event | Price |
|---|---|---|
| 7/31/2025 | Sold | $549,900$307/sqft |
Source: | ||
| 7/7/2025 | Pending sale | $549,900$307/sqft |
Source: | ||
| 7/2/2025 | Price change | $549,900-1.8%$307/sqft |
Source: | ||
| 6/17/2025 | Price change | $559,900-2.6%$313/sqft |
Source: | ||
| 6/4/2025 | Price change | $575,000-1.7%$321/sqft |
Source: | ||
Public tax history
| Year | Property taxes | Tax assessment |
|---|---|---|
| 2025 | $8,013 +3.7% | $297,670 +3% |
| 2024 | $7,725 +4% | $289,000 +3% |
| 2023 | $7,428 +2.2% | $280,590 +3% |
Find assessor info on the county website
Neighborhood: Multnomah
Nearby schools
GreatSchools rating
- 10/10Maplewood Elementary SchoolGrades: K-5Distance: 1.3 mi
- 8/10Jackson Middle SchoolGrades: 6-8Distance: 1 mi
- 8/10Ida B. Wells-Barnett High SchoolGrades: 9-12Distance: 1.3 mi
Schools provided by the listing agent
- Elementary: Maplewood
- Middle: Jackson
- High: Ida B Wells
Source: RMLS (OR). This data may not be complete. We recommend contacting the local school district to confirm school assignments for this home.
Get a cash offer in 3 minutes
Find out how much your home could sell for in as little as 3 minutes with a no-obligation cash offer.
Estimated market value
$545,500
Get a cash offer in 3 minutes
Find out how much your home could sell for in as little as 3 minutes with a no-obligation cash offer.
Estimated market value
$545,500


