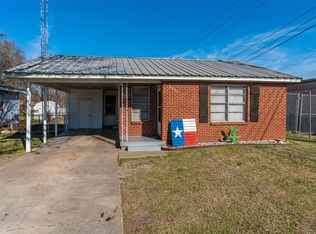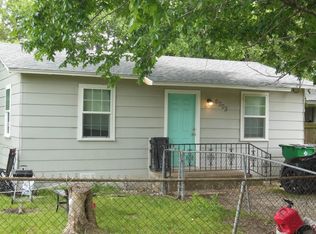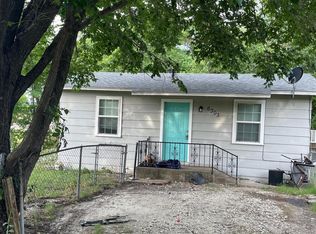Sold
Price Unknown
2906 Terrell Rd, Greenville, TX 75402
2beds
731sqft
Single Family Residence
Built in 1962
7,797.24 Square Feet Lot
$136,300 Zestimate®
$--/sqft
$1,338 Estimated rent
Home value
$136,300
$124,000 - $149,000
$1,338/mo
Zestimate® history
Loading...
Owner options
Explore your selling options
What's special
This is a cute house. The spacious living room has original shiny hardwood floors. The dining area is open to the living room & Kitchen.The kitchen has new gas range & vent a hood, new dishwasher & freshly painted white cabinets. There is a pantry in the kitchen & new gas water heater. There are 2 bedrooms with one in the front of the house and one at the back. The family bath is off the hall way between the 2 bedrooms. The bathroom has linen cabinets, tub shower combo. The hall has a coat closet. The back bedroom has 2 closets and both bedroom have new carpet. There is a utility room off the dining area that leads to the back yard. There is a covered patio, storage building, and fenced yard. Love having a front porch & 1 car carport. Among some of the renovation just completed includes the new appliances, water heater, new carpet, new interior paint, new panel doors & hardware, light fixtures & ceiling fans.HVAC unit inside and out were installed new in 2022.
Zillow last checked: 8 hours ago
Listing updated: May 06, 2024 at 09:06am
Listed by:
Renee Shelton 903-455-5852,
Century 21 First Group 903-455-5852
Bought with:
Emanuel Padilla
Exit Realty Pinnacle Group
Source: NTREIS,MLS#: 20402139
Facts & features
Interior
Bedrooms & bathrooms
- Bedrooms: 2
- Bathrooms: 1
- Full bathrooms: 1
Primary bedroom
- Level: First
- Dimensions: 12 x 14
Bedroom
- Features: Ceiling Fan(s)
- Level: First
- Dimensions: 14 x 13
Dining room
- Features: Ceiling Fan(s)
- Level: First
- Dimensions: 10 x 12
Kitchen
- Features: Pantry
- Level: First
- Dimensions: 17 x 10
Living room
- Features: Ceiling Fan(s)
- Level: First
- Dimensions: 19 x 15
Heating
- Central, Natural Gas
Cooling
- Central Air, Electric
Appliances
- Included: Built-In Gas Range, Dishwasher, Gas Range, Gas Water Heater
- Laundry: Laundry in Utility Room
Features
- Pantry, Cable TV
- Flooring: Carpet, Hardwood, Laminate
- Windows: Window Coverings
- Has basement: No
- Has fireplace: No
Interior area
- Total interior livable area: 731 sqft
Property
Parking
- Total spaces: 1
- Parking features: Attached Carport
- Carport spaces: 1
Features
- Levels: One
- Stories: 1
- Patio & porch: Covered
- Pool features: None
- Fencing: Chain Link
Lot
- Size: 7,797 sqft
- Features: Few Trees
Details
- Parcel number: 51383
Construction
Type & style
- Home type: SingleFamily
- Architectural style: Traditional,Detached
- Property subtype: Single Family Residence
Materials
- Rock, Stone
- Foundation: Block
- Roof: Composition
Condition
- Year built: 1962
Utilities & green energy
- Sewer: Public Sewer
- Water: Public
- Utilities for property: Electricity Connected, Natural Gas Available, Sewer Available, Separate Meters, Water Available, Cable Available
Community & neighborhood
Location
- Region: Greenville
- Subdivision: Mineral Heights Sub
Other
Other facts
- Listing terms: Cash,Conventional,FHA,VA Loan
Price history
| Date | Event | Price |
|---|---|---|
| 5/3/2024 | Sold | -- |
Source: NTREIS #20402139 Report a problem | ||
| 4/13/2024 | Pending sale | $132,500$181/sqft |
Source: NTREIS #20402139 Report a problem | ||
| 4/10/2024 | Listed for sale | $132,500$181/sqft |
Source: NTREIS #20402139 Report a problem | ||
| 3/21/2024 | Pending sale | $132,500$181/sqft |
Source: NTREIS #20402139 Report a problem | ||
| 3/14/2024 | Listed for sale | $132,500-5%$181/sqft |
Source: NTREIS #20402139 Report a problem | ||
Public tax history
| Year | Property taxes | Tax assessment |
|---|---|---|
| 2025 | -- | $128,010 +24.8% |
| 2024 | $2,101 +19.2% | $102,560 +20% |
| 2023 | $1,762 -11.7% | $85,467 -4% |
Find assessor info on the county website
Neighborhood: 75402
Nearby schools
GreatSchools rating
- 4/10Bowie Elementary SchoolGrades: K-5Distance: 0.3 mi
- 2/10Greenville Middle SchoolGrades: 7-8Distance: 1.7 mi
- 3/10Greenville High SchoolGrades: 9-12Distance: 0.5 mi
Schools provided by the listing agent
- Elementary: Bowie
- Middle: Greenville
- High: Greenville
- District: Greenville ISD
Source: NTREIS. This data may not be complete. We recommend contacting the local school district to confirm school assignments for this home.
Get a cash offer in 3 minutes
Find out how much your home could sell for in as little as 3 minutes with a no-obligation cash offer.
Estimated market value$136,300
Get a cash offer in 3 minutes
Find out how much your home could sell for in as little as 3 minutes with a no-obligation cash offer.
Estimated market value
$136,300


