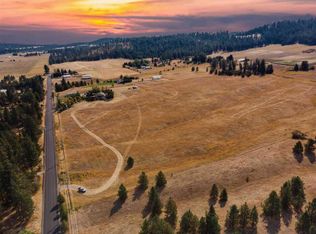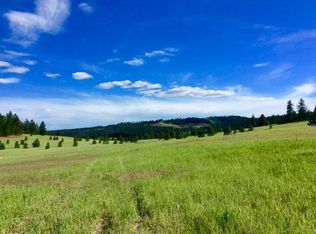Closed
$685,000
2906 W Woolard Rd, Colbert, WA 99005
3beds
--baths
3,451sqft
Single Family Residence
Built in 1980
9.77 Acres Lot
$686,600 Zestimate®
$198/sqft
$2,464 Estimated rent
Home value
$686,600
$632,000 - $742,000
$2,464/mo
Zestimate® history
Loading...
Owner options
Explore your selling options
What's special
First time on the market. You have got to see this gorgeous custom-built REAL log home! Situated on almost 10 beautifully treed acres, making you feel like you’re in a cozy cabin far into the mountains, yet you’re less than 5 minutes from HWY 395 providing quick access to all your needs. Wood burning stoves in the basement & main floor will keep the home plenty warm during the winter plus FA & CAC for the hot summers. Updated bathrooms, gorgeous newer appliances, granite counters, main floor laundry (W/D stay), tons of storage. Finish out the basement for an in-law suite, rental income or extra living space. Plumbed & ready for a 3rd bath and egress window for 4th bedroom. Nice sized shop, and a custom-built log shop to match the house with wood stove, carport & custom smoker. Oversized carport behind the shops for your RV/toys. Other features include loft overlooking real log beams, LED lighting, sun/mudroom/solarium, oversized deck w/power, dog or chicken shed & run, huge garden & so much more!
Zillow last checked: 8 hours ago
Listing updated: June 14, 2024 at 04:32pm
Listed by:
Sara Houk 509-280-8105,
Keller Williams Spokane - Main
Source: SMLS,MLS#: 202415882
Facts & features
Interior
Bedrooms & bathrooms
- Bedrooms: 3
Basement
- Level: Basement
First floor
- Level: First
- Area: 1456 Square Feet
Other
- Level: Second
- Area: 539 Square Feet
Heating
- Electric, Forced Air, Baseboard, Heat Pump
Cooling
- Central Air
Appliances
- Included: Water Softener, Free-Standing Range, Dishwasher, Refrigerator, Disposal, Washer, Dryer
Features
- Cathedral Ceiling(s), Natural Woodwork, Hard Surface Counters
- Windows: Aluminum Frames, Multi Pane Windows
- Basement: Full,Partially Finished,RI Bdrm,RI Bath,Daylight,Rec/Family Area,Walk-Out Access
- Number of fireplaces: 2
- Fireplace features: Wood Burning
Interior area
- Total structure area: 3,451
- Total interior livable area: 3,451 sqft
Property
Parking
- Total spaces: 1
- Parking features: Attached, Detached, Underground, Carport, RV Access/Parking, Workshop in Garage, Garage Door Opener, Off Site, Oversized
- Carport spaces: 1
Features
- Levels: One and One Half
- Stories: 2
- Has view: Yes
- View description: Territorial
Lot
- Size: 9.77 Acres
- Features: Sprinkler - Partial, Oversized Lot, Horses Allowed, Garden
Details
- Additional structures: Workshop, Shed(s), See Remarks
- Parcel number: 27123.9029
- Horses can be raised: Yes
Construction
Type & style
- Home type: SingleFamily
- Property subtype: Single Family Residence
Materials
- Log, Cedar, Wood Siding
- Roof: Metal
Condition
- New construction: No
- Year built: 1980
Community & neighborhood
Location
- Region: Colbert
Other
Other facts
- Listing terms: FHA,VA Loan,Conventional,Cash,USDA/RD
Price history
| Date | Event | Price |
|---|---|---|
| 6/13/2024 | Sold | $685,000-1.4%$198/sqft |
Source: | ||
| 5/15/2024 | Pending sale | $695,000$201/sqft |
Source: | ||
| 5/9/2024 | Listed for sale | $695,000$201/sqft |
Source: | ||
| 5/9/2024 | Listing removed | -- |
Source: | ||
| 3/6/2024 | Pending sale | $695,000$201/sqft |
Source: | ||
Public tax history
| Year | Property taxes | Tax assessment |
|---|---|---|
| 2024 | $5,641 +13% | $557,910 |
| 2023 | $4,991 +11.4% | $557,910 +13.3% |
| 2022 | $4,480 +19.3% | $492,620 +18.9% |
Find assessor info on the county website
Neighborhood: 99005
Nearby schools
GreatSchools rating
- 4/10Brentwood Elementary SchoolGrades: K-5Distance: 6 mi
- 6/10Northwood Middle SchoolGrades: 6-8Distance: 6 mi
- 8/10Mead Senior High SchoolGrades: 9-12Distance: 5.5 mi
Schools provided by the listing agent
- Elementary: Brentwood
- Middle: Northwood
- High: Mead
- District: Mead
Source: SMLS. This data may not be complete. We recommend contacting the local school district to confirm school assignments for this home.

Get pre-qualified for a loan
At Zillow Home Loans, we can pre-qualify you in as little as 5 minutes with no impact to your credit score.An equal housing lender. NMLS #10287.

