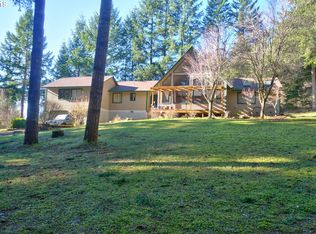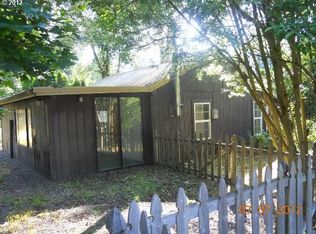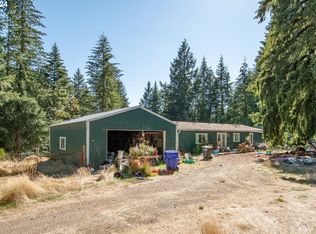Sold
$519,900
29064 S Baurer Rd, Colton, OR 97017
4beds
1,456sqft
Residential, Manufactured Home
Built in 1997
3.33 Acres Lot
$516,800 Zestimate®
$357/sqft
$2,107 Estimated rent
Home value
$516,800
$475,000 - $553,000
$2,107/mo
Zestimate® history
Loading...
Owner options
Explore your selling options
What's special
Accepting back up offers. Contact Broker for more info. Discover the peace of country living with this well-maintained 1997 Guerdon Springhill manufactured home, nestled on 3.33 rolling acres. The property has multiple level, usable flats, an expansive driveway with plentiful parking, enhanced by several outbuildings including a shop with power, wood stove and air compressor, separate storage building, two covered carports, a diesel tank with a vintage pump, two cherry trees, multiple apple trees, blueberries and abundant wildlife.The middle flat features a spacious detached metal garage and a garden area equipped with a hose bib for convenient watering. The lower flat presents a natural spring and park-like wooded grounds, perfect for serene relaxation and enjoying the outdoors.Other features include: AC, water softener, generator and a newer roof (around 7-8 years old). This Colton treasure melds rustic charm with essential amenities, providing a tranquil haven surrounded by natural splendor. It's an ideal setting for those desiring a peaceful lifestyle with the benefits of modern living.
Zillow last checked: 8 hours ago
Listing updated: October 16, 2024 at 12:00am
Listed by:
Marshall Rosario 971-645-6977,
MORE Realty
Bought with:
Kimberly Archuleta, 201216367
Keller Williams Realty Mid-Willamette
Source: RMLS (OR),MLS#: 24634260
Facts & features
Interior
Bedrooms & bathrooms
- Bedrooms: 4
- Bathrooms: 2
- Full bathrooms: 2
- Main level bathrooms: 2
Primary bedroom
- Features: Suite, Vaulted Ceiling, Walkin Closet
- Level: Main
Bedroom 2
- Features: Closet
- Level: Main
Bedroom 3
- Features: Closet
- Level: Main
Bedroom 4
- Features: Closet
- Level: Main
Dining room
- Level: Main
Kitchen
- Features: Island, Pantry, Free Standing Range, Free Standing Refrigerator
- Level: Main
Living room
- Level: Main
Heating
- Forced Air
Cooling
- Central Air
Appliances
- Included: Dishwasher, Free-Standing Range, Free-Standing Refrigerator, Washer/Dryer, Electric Water Heater
Features
- Closet, Kitchen Island, Pantry, Suite, Vaulted Ceiling(s), Walk-In Closet(s)
Interior area
- Total structure area: 1,456
- Total interior livable area: 1,456 sqft
Property
Parking
- Total spaces: 5
- Parking features: Carport, Driveway, RV Access/Parking, RV Boat Storage, Detached
- Garage spaces: 5
- Has carport: Yes
- Has uncovered spaces: Yes
Features
- Stories: 1
- Patio & porch: Covered Deck
- Exterior features: Garden
- Has view: Yes
- View description: Territorial, Trees/Woods
Lot
- Size: 3.33 Acres
- Features: Trees, Acres 3 to 5
Details
- Additional structures: Outbuilding, RVBoatStorage, ToolShed
- Parcel number: 01376898
- Zoning: AGF
Construction
Type & style
- Home type: MobileManufactured
- Property subtype: Residential, Manufactured Home
Materials
- T111 Siding
- Roof: Composition
Condition
- Resale
- New construction: No
- Year built: 1997
Utilities & green energy
- Sewer: Septic Tank
- Water: Well
Community & neighborhood
Location
- Region: Colton
Other
Other facts
- Body type: Double Wide
- Listing terms: Call Listing Agent,Cash,Conventional,FHA,VA Loan
Price history
| Date | Event | Price |
|---|---|---|
| 6/5/2024 | Sold | $519,900+4%$357/sqft |
Source: | ||
| 5/22/2024 | Pending sale | $499,900+354.5%$343/sqft |
Source: | ||
| 11/22/1995 | Sold | $110,000$76/sqft |
Source: Public Record Report a problem | ||
Public tax history
| Year | Property taxes | Tax assessment |
|---|---|---|
| 2025 | $1,850 -0.2% | $151,008 +3% |
| 2024 | $1,853 +3.4% | $146,613 +3% |
| 2023 | $1,792 +2.8% | $142,344 +3% |
Find assessor info on the county website
Neighborhood: 97017
Nearby schools
GreatSchools rating
- 4/10Colton Elementary SchoolGrades: K-5Distance: 1.4 mi
- 6/10Colton Middle SchoolGrades: 6-8Distance: 1.5 mi
- 2/10Colton High SchoolGrades: 9-12Distance: 1.6 mi
Schools provided by the listing agent
- Elementary: Colton
- Middle: Colton
- High: Colton
Source: RMLS (OR). This data may not be complete. We recommend contacting the local school district to confirm school assignments for this home.
Get a cash offer in 3 minutes
Find out how much your home could sell for in as little as 3 minutes with a no-obligation cash offer.
Estimated market value$516,800
Get a cash offer in 3 minutes
Find out how much your home could sell for in as little as 3 minutes with a no-obligation cash offer.
Estimated market value
$516,800


