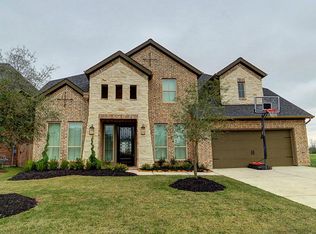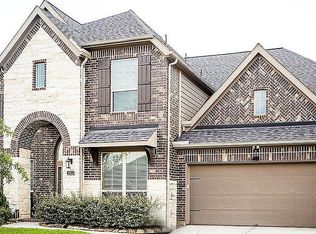Beautiful 2-story Perry Home in the private gated section of Firethorne. Soaring entry. Library and formal dining room, both with hardwood floors, frame the two-story entry. Open kitchen features a large island with built-in seating space, granite countertops, 42-inch raised panel cabinets and adjoining Butler's pantry. Two-story family room with wall of windows, ceramic tile floor and cast stone fireplace. Master bath includes garden tub, separate glass-enclosed shower, dual vanities and two walk-in closets. Sprinkler system. 3 car-tandem garage. Close to area schools, shopping, restaurant & more. Community amenities include lacrosse field, parks, playgrounds, tennis courts, indoor exercise facility, multi-level swim center, scenic lake surrounded by 12-acres of green space and nature parks and trails.Award winning Katy ISD schools!
This property is off market, which means it's not currently listed for sale or rent on Zillow. This may be different from what's available on other websites or public sources.

