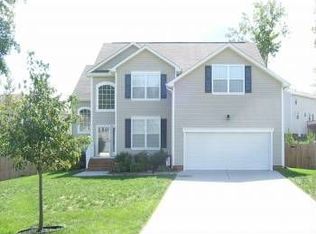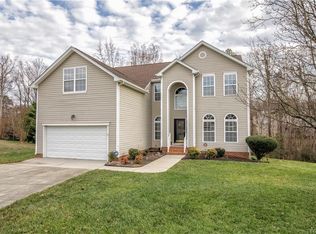Sold for $425,000
$425,000
2907 Burley Ridge Ter, Chester, VA 23831
5beds
2,650sqft
Single Family Residence
Built in 2005
0.33 Acres Lot
$431,500 Zestimate®
$160/sqft
$2,717 Estimated rent
Home value
$431,500
$401,000 - $462,000
$2,717/mo
Zestimate® history
Loading...
Owner options
Explore your selling options
What's special
Welcome to 2907 Burley Ridge Terrace – A Rare Find in Chester! Nestled in the desirable Longmeadow neighborhood, this beautifully maintained home offers the perfect blend of comfort, space, and style. Featuring five bedrooms and two and a half bathrooms, this home is designed for both relaxing and entertaining! Step inside to a spacious open floor plan with gleaming floors, two story foyers with updated light fixture, a cozy living room with fireplace, and a gourmet kitchen with ample countertops, modern appliances, and a breakfast nook, perfect for gatherings. The primary suite is a true retreat with a luxurious en-suite bath, with double vanity and generous walk-in closet space. Enjoy peaceful mornings or unwind after a long day on the brand new back deck overlooking the private, tree-lined backyard. The home also features a two-car garage, dedicated laundry room, and ample storage throughout. Conveniently located near shopping, dining, top-rated schools, and major highways, this property offers the ideal combination of suburban serenity and accessibility. Don't miss your chance to call 2907 Burley Ridge Terrace home. Schedule your private showing today!
Zillow last checked: 8 hours ago
Listing updated: July 11, 2025 at 02:18pm
Listed by:
Amy Lindsay 804-614-7729,
EXP Realty LLC
Bought with:
Becky Reed, 0225263065
Long & Foster REALTORS
Source: CVRMLS,MLS#: 2513908 Originating MLS: Central Virginia Regional MLS
Originating MLS: Central Virginia Regional MLS
Facts & features
Interior
Bedrooms & bathrooms
- Bedrooms: 5
- Bathrooms: 3
- Full bathrooms: 2
- 1/2 bathrooms: 1
Primary bedroom
- Level: Second
- Dimensions: 0 x 0
Bedroom 2
- Level: Second
- Dimensions: 0 x 0
Bedroom 3
- Level: Second
- Dimensions: 0 x 0
Bedroom 4
- Level: Second
- Dimensions: 0 x 0
Bedroom 5
- Level: Second
- Dimensions: 0 x 0
Dining room
- Level: First
- Dimensions: 0 x 0
Foyer
- Description: 2 story foyer with new modern light fixture
- Level: First
- Dimensions: 0 x 0
Other
- Description: Tub & Shower
- Level: Second
Half bath
- Level: First
Laundry
- Level: First
- Dimensions: 0 x 0
Living room
- Level: First
- Dimensions: 0 x 0
Office
- Level: First
- Dimensions: 0 x 0
Heating
- Forced Air, Natural Gas
Cooling
- Central Air
Appliances
- Included: Gas Water Heater
Features
- Flooring: Partially Carpeted, Wood
- Basement: Crawl Space
- Attic: Pull Down Stairs
- Number of fireplaces: 1
- Fireplace features: Gas
Interior area
- Total interior livable area: 2,650 sqft
- Finished area above ground: 2,650
- Finished area below ground: 0
Property
Parking
- Total spaces: 2
- Parking features: Direct Access, Storage
- Garage spaces: 2
Features
- Levels: Two
- Stories: 2
- Patio & porch: Deck, Front Porch
- Pool features: Community, Pool
- Fencing: None
Lot
- Size: 0.33 Acres
Details
- Parcel number: 796647583700000
- Zoning description: R12
Construction
Type & style
- Home type: SingleFamily
- Architectural style: Two Story,Transitional
- Property subtype: Single Family Residence
Materials
- Block, Drywall, Frame, Vinyl Siding
- Roof: Composition
Condition
- Resale
- New construction: No
- Year built: 2005
Utilities & green energy
- Sewer: Public Sewer
- Water: Public
Community & neighborhood
Location
- Region: Chester
- Subdivision: Long Meadow
HOA & financial
HOA
- Has HOA: Yes
- HOA fee: $434 annually
- Services included: Clubhouse, Pool(s), Recreation Facilities
Other
Other facts
- Ownership: Individuals
- Ownership type: Sole Proprietor
Price history
| Date | Event | Price |
|---|---|---|
| 7/11/2025 | Sold | $425,000+1.2%$160/sqft |
Source: | ||
| 6/4/2025 | Pending sale | $420,000$158/sqft |
Source: | ||
| 5/21/2025 | Listed for sale | $420,000+78.7%$158/sqft |
Source: | ||
| 2/18/2016 | Listing removed | $235,000$89/sqft |
Source: Long & Foster REALTORS #1503129 Report a problem | ||
| 2/16/2016 | Listed for sale | $235,000+2.2%$89/sqft |
Source: Long & Foster REALTORS #1503129 Report a problem | ||
Public tax history
| Year | Property taxes | Tax assessment |
|---|---|---|
| 2025 | $3,586 +5.2% | $402,900 +6.4% |
| 2024 | $3,408 +2.3% | $378,700 +3.4% |
| 2023 | $3,332 +11.7% | $366,200 +13% |
Find assessor info on the county website
Neighborhood: 23831
Nearby schools
GreatSchools rating
- 3/10C.C. Wells Elementary SchoolGrades: PK-5Distance: 1 mi
- 2/10Carver Middle SchoolGrades: 6-8Distance: 2.4 mi
- 4/10Thomas Dale High SchoolGrades: 9-12Distance: 2.1 mi
Schools provided by the listing agent
- Elementary: Wells
- Middle: Carver
- High: Thomas Dale
Source: CVRMLS. This data may not be complete. We recommend contacting the local school district to confirm school assignments for this home.
Get a cash offer in 3 minutes
Find out how much your home could sell for in as little as 3 minutes with a no-obligation cash offer.
Estimated market value$431,500
Get a cash offer in 3 minutes
Find out how much your home could sell for in as little as 3 minutes with a no-obligation cash offer.
Estimated market value
$431,500

