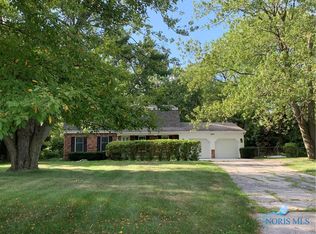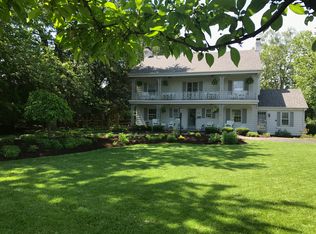Sold for $665,000 on 04/18/24
$665,000
2907 River Rd, Maumee, OH 43537
5beds
4,973sqft
Single Family Residence
Built in 1949
0.78 Acres Lot
$685,900 Zestimate®
$134/sqft
$3,642 Estimated rent
Home value
$685,900
$645,000 - $727,000
$3,642/mo
Zestimate® history
Loading...
Owner options
Explore your selling options
What's special
Welcome to your stately River Rd home w/endless character/charm. This home has been immaculately maintained, boasting many upgraded features. Gorgeous foyer w/original marble flooring. Five front and back porches & balcony. Gourmet kitchen w/all upgraded stainless appl. Stunning Dolomite countertops, adjoining breakfast nook w/cozy fireplace. The kitchen opens to a year-round back porch w/all newly installed Pella windows/doors. The spacious living rm w/frplc opens to back patio! Luxurious spacious 1st fl primary suite! Den/office/pub also w/frplc! Beautiful formal dining room! Truly turnkey!!
Zillow last checked: 8 hours ago
Listing updated: October 14, 2025 at 12:09am
Listed by:
Betty J. Lazzaro 419-874-7958,
Howard Hanna
Bought with:
Natalie M Pohorecki, 2015001800
The Danberry Co
Source: NORIS,MLS#: 6112098
Facts & features
Interior
Bedrooms & bathrooms
- Bedrooms: 5
- Bathrooms: 3
- Full bathrooms: 2
- 1/2 bathrooms: 1
Primary bedroom
- Features: Ceiling Fan(s)
- Level: Main
- Dimensions: 19 x 20
Bedroom 2
- Features: Ceiling Fan(s)
- Level: Main
- Dimensions: 19 x 13
Bedroom 3
- Features: Ceiling Fan(s)
- Level: Upper
- Dimensions: 19 x 15
Bedroom 4
- Features: Ceiling Fan(s)
- Level: Upper
- Dimensions: 14 x 18
Bedroom 5
- Features: Ceiling Fan(s)
- Level: Upper
- Dimensions: 15 x 16
Den
- Features: Fireplace
- Level: Main
- Dimensions: 15 x 15
Dining room
- Features: Formal Dining Room
- Level: Main
- Dimensions: 14 x 20
Kitchen
- Features: Fireplace
- Level: Main
- Dimensions: 13 x 26
Living room
- Features: Fireplace
- Level: Main
- Dimensions: 21 x 34
Heating
- Boiler, Natural Gas, Radiator
Cooling
- Central Air
Appliances
- Included: Dishwasher, Microwave, Water Heater, Disposal, Dryer, Gas Range Connection, Refrigerator, Washer
- Laundry: Electric Dryer Hookup, Main Level
Features
- Ceiling Fan(s), Eat-in Kitchen, Primary Bathroom
- Flooring: Carpet, Wood
- Has fireplace: Yes
- Fireplace features: Living Room, Wood Burning, Other
Interior area
- Total structure area: 4,973
- Total interior livable area: 4,973 sqft
Property
Parking
- Total spaces: 2
- Parking features: Concrete, Driveway, Garage Door Opener
- Garage spaces: 2
- Has uncovered spaces: Yes
Features
- Patio & porch: Enclosed Porch, Patio
Lot
- Size: 0.78 Acres
- Dimensions: 158x216
- Features: Corner Lot
Details
- Parcel number: 3610457
Construction
Type & style
- Home type: SingleFamily
- Architectural style: Traditional
- Property subtype: Single Family Residence
Materials
- Brick, Stone
- Foundation: Slab
- Roof: Slate
Condition
- Year built: 1949
Utilities & green energy
- Sewer: Sanitary Sewer
- Water: Public
- Utilities for property: Cable Connected
Community & neighborhood
Security
- Security features: Smoke Detector(s)
Location
- Region: Maumee
Other
Other facts
- Listing terms: Cash,Conventional
Price history
| Date | Event | Price |
|---|---|---|
| 4/18/2024 | Sold | $665,000+2.5%$134/sqft |
Source: NORIS #6112098 Report a problem | ||
| 4/15/2024 | Pending sale | $649,000$131/sqft |
Source: NORIS #6112098 Report a problem | ||
| 3/4/2024 | Contingent | $649,000$131/sqft |
Source: NORIS #6112098 Report a problem | ||
| 3/3/2024 | Listed for sale | $649,000-7.3%$131/sqft |
Source: NORIS #6112098 Report a problem | ||
| 9/8/2022 | Listing removed | -- |
Source: NORIS #6087317 Report a problem | ||
Public tax history
| Year | Property taxes | Tax assessment |
|---|---|---|
| 2024 | $14,855 +44.2% | $225,925 +70% |
| 2023 | $10,300 +12.3% | $132,860 |
| 2022 | $9,170 -5.3% | $132,860 |
Find assessor info on the county website
Neighborhood: 43537
Nearby schools
GreatSchools rating
- 7/10Fort Miami Elementary SchoolGrades: K-3Distance: 0.5 mi
- 6/10Gateway Middle SchoolGrades: 6-8Distance: 2.4 mi
- 7/10Maumee High SchoolGrades: 9-12Distance: 1.5 mi
Schools provided by the listing agent
- Elementary: Fort Miami
- High: Maumee
Source: NORIS. This data may not be complete. We recommend contacting the local school district to confirm school assignments for this home.

Get pre-qualified for a loan
At Zillow Home Loans, we can pre-qualify you in as little as 5 minutes with no impact to your credit score.An equal housing lender. NMLS #10287.
Sell for more on Zillow
Get a free Zillow Showcase℠ listing and you could sell for .
$685,900
2% more+ $13,718
With Zillow Showcase(estimated)
$699,618
