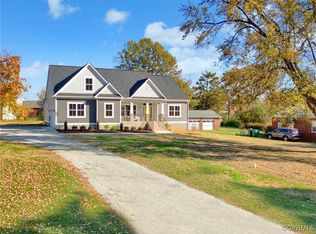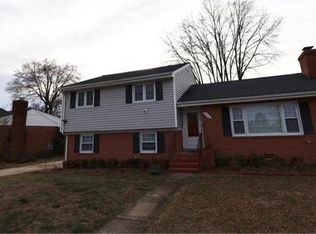Sold for $387,000 on 08/19/25
$387,000
2907 Skipwith Rd, Henrico, VA 23294
3beds
1,552sqft
Single Family Residence
Built in 1959
0.41 Acres Lot
$394,200 Zestimate®
$249/sqft
$2,255 Estimated rent
Home value
$394,200
$363,000 - $426,000
$2,255/mo
Zestimate® history
Loading...
Owner options
Explore your selling options
What's special
.41 acre level lot in Skipwith Heights! Brick rancher with 3 bedrooms, 1 1/2 baths. ***1,552 finished square feet does NOT include 141 sf in Enclosed porch/Sunroom*** Living room with crown molding, recessed lights, and coat closet. Family room with 9'4" ceiling, gas fireplace, fan w/light, recessed lights, and crown molding. Open kitchen/dining room with granite counters, tile backsplash, island, crown moulding and chair rail, fan w/light and recessed lights. Enclosed porch/Sunroom (2020) with laminate plank floor, tongue and groove ceiling, and sliding door to yard. Laundry room with 9' 4" ceiling, washer and dryer, shelving, half bath and side entrance to paved driveway. 3 Bedrooms with closets and overhead lights. Full bathroom off hall with tub/shower combo and linen closet. Replacement windows. Pull-down attic. Rear yard is fenced and has a 2 CAR - 20 x 25- detached garage with pedestrian door. One garage door has automatic opener. One level living and super convenient location!!! Floorplan sketch in photos and attached to listing.
Zillow last checked: 8 hours ago
Listing updated: August 20, 2025 at 06:08am
Listed by:
Marci Andrews marciandrewssells@gmail.com,
Samson Properties
Bought with:
Alexandria Smith, 0225235001
Long & Foster REALTORS
Source: CVRMLS,MLS#: 2519738 Originating MLS: Central Virginia Regional MLS
Originating MLS: Central Virginia Regional MLS
Facts & features
Interior
Bedrooms & bathrooms
- Bedrooms: 3
- Bathrooms: 2
- Full bathrooms: 1
- 1/2 bathrooms: 1
Primary bedroom
- Description: Carpet,closet,rec.lights,fan w/light
- Level: First
- Dimensions: 14.2 x 11.5
Bedroom 2
- Description: Wood,closet,light
- Level: First
- Dimensions: 11.1 x 9.6
Bedroom 3
- Description: Wood,closet,light
- Level: First
- Dimensions: 13.1 x 11.4
Dining room
- Description: Open to kitchen,chair rail,crown,rec.lights,fan
- Level: First
- Dimensions: 11.6 x 9.0
Family room
- Description: Carpet,fan w/light,rec.lights,crown,gas FP
- Level: First
- Dimensions: 17.0 x 11.2
Other
- Description: Tub & Shower
- Level: First
Half bath
- Level: First
Kitchen
- Description: Open to dining,granite,backsplash, door to sunroom
- Level: First
- Dimensions: 11.7 x 11.5
Laundry
- Description: washer/dryer,shelving,door to driveway
- Level: First
- Dimensions: 11.2 x 11.0
Living room
- Description: Carpet,crown,rec.lights,closet
- Level: First
- Dimensions: 17.2 x 13.1
Heating
- Forced Air, Natural Gas
Cooling
- Central Air
Appliances
- Included: Dryer, Dishwasher, Electric Cooking, Disposal, Gas Water Heater, Microwave, Refrigerator, Washer
- Laundry: Washer Hookup, Dryer Hookup
Features
- Bedroom on Main Level, Ceiling Fan(s), Eat-in Kitchen, Fireplace, Granite Counters, Pantry, Recessed Lighting
- Flooring: Laminate, Partially Carpeted, Wood
- Doors: Sliding Doors
- Basement: Crawl Space
- Attic: Pull Down Stairs
- Number of fireplaces: 1
- Fireplace features: Gas
Interior area
- Total interior livable area: 1,552 sqft
- Finished area above ground: 1,552
- Finished area below ground: 0
Property
Parking
- Total spaces: 2
- Parking features: Driveway, Detached, Garage, Paved, Two Spaces
- Garage spaces: 2
- Has uncovered spaces: Yes
Accessibility
- Accessibility features: Grab Bars
Features
- Levels: One
- Stories: 1
- Patio & porch: Glass Enclosed
- Exterior features: Awning(s), Paved Driveway
- Pool features: None
- Fencing: Chain Link,Fenced
Lot
- Size: 0.41 Acres
- Features: Level
- Topography: Level
Details
- Parcel number: 7617525855
- Zoning description: R3
Construction
Type & style
- Home type: SingleFamily
- Architectural style: Ranch
- Property subtype: Single Family Residence
Materials
- Brick, Block, Concrete
- Roof: Composition
Condition
- Resale
- New construction: No
- Year built: 1959
Utilities & green energy
- Sewer: Public Sewer
- Water: Public
Community & neighborhood
Location
- Region: Henrico
- Subdivision: Skipwith Heights
Other
Other facts
- Ownership: Individuals
- Ownership type: Sole Proprietor
Price history
| Date | Event | Price |
|---|---|---|
| 8/19/2025 | Sold | $387,000+10.6%$249/sqft |
Source: | ||
| 7/21/2025 | Pending sale | $350,000$226/sqft |
Source: | ||
| 7/15/2025 | Listed for sale | $350,000$226/sqft |
Source: | ||
Public tax history
| Year | Property taxes | Tax assessment |
|---|---|---|
| 2024 | $2,609 +7% | $306,900 +7% |
| 2023 | $2,437 +5.6% | $286,700 +5.6% |
| 2022 | $2,308 +12.9% | $271,500 +15.5% |
Find assessor info on the county website
Neighborhood: 23294
Nearby schools
GreatSchools rating
- 2/10Skipwith Elementary SchoolGrades: PK-5Distance: 0.4 mi
- 3/10Quioccasin Middle SchoolGrades: 6-8Distance: 2.7 mi
- 3/10Tucker High SchoolGrades: 9-12Distance: 0.6 mi
Schools provided by the listing agent
- Elementary: Skipwith
- Middle: Quioccasin
- High: Tucker
Source: CVRMLS. This data may not be complete. We recommend contacting the local school district to confirm school assignments for this home.
Get a cash offer in 3 minutes
Find out how much your home could sell for in as little as 3 minutes with a no-obligation cash offer.
Estimated market value
$394,200
Get a cash offer in 3 minutes
Find out how much your home could sell for in as little as 3 minutes with a no-obligation cash offer.
Estimated market value
$394,200

