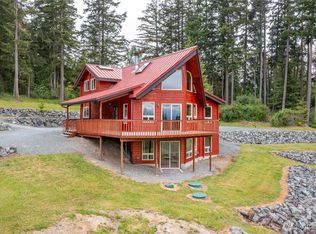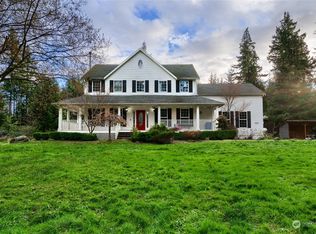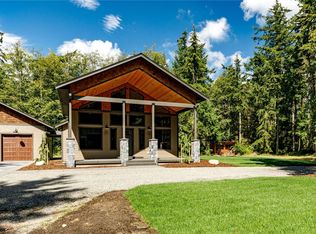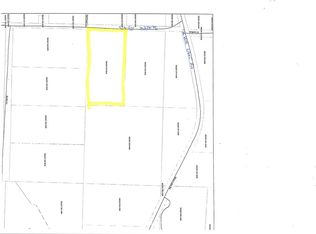Sold
Listed by:
Shelly Ryder,
Windermere Whidbey Island
Bought with: RE/MAX Gateway
$547,847
2907 Slater Road, Oak Harbor, WA 98277
3beds
1,336sqft
Single Family Residence
Built in 1973
4.72 Acres Lot
$553,600 Zestimate®
$410/sqft
$2,480 Estimated rent
Home value
$553,600
$509,000 - $603,000
$2,480/mo
Zestimate® history
Loading...
Owner options
Explore your selling options
What's special
This lovely 4.71-acre property is nestled on a tranquil road, offering the perfect blend of comfort and serenity. The charming home includes 3 bedrooms and 2 bathrooms, providing ample space for all. Enjoy the warmth of two inviting living rooms, perfect for relaxing or entertaining. The two-car garage delivers generous storage, ensuring you have room for everything you need. Plus, there’s a large 672 sqft shop that offers versatile space for storage, projects, and even RV parking—limitless options await! This property is full of potential, just waiting for you to make it your own. Come see it today!
Zillow last checked: 8 hours ago
Listing updated: October 01, 2024 at 11:53am
Listed by:
Shelly Ryder,
Windermere Whidbey Island
Bought with:
DiAnn Sager, 132989
RE/MAX Gateway
Source: NWMLS,MLS#: 2279662
Facts & features
Interior
Bedrooms & bathrooms
- Bedrooms: 3
- Bathrooms: 2
- Full bathrooms: 1
- 3/4 bathrooms: 1
- Main level bathrooms: 2
- Main level bedrooms: 3
Primary bedroom
- Level: Main
Bedroom
- Level: Main
Bedroom
- Level: Main
Bathroom three quarter
- Level: Main
Bathroom full
- Level: Main
Dining room
- Level: Main
Entry hall
- Level: Main
Family room
- Level: Main
Kitchen with eating space
- Level: Main
Living room
- Level: Main
Utility room
- Level: Garage
Heating
- Fireplace(s), Baseboard
Cooling
- None
Appliances
- Included: Dishwasher(s), Refrigerator(s), Stove(s)/Range(s)
Features
- Bath Off Primary, Dining Room
- Flooring: Hardwood, Carpet
- Basement: None
- Number of fireplaces: 1
- Fireplace features: See Remarks, Main Level: 1, Fireplace
Interior area
- Total structure area: 1,336
- Total interior livable area: 1,336 sqft
Property
Parking
- Total spaces: 2
- Parking features: Driveway, Attached Garage
- Attached garage spaces: 2
Features
- Levels: One
- Stories: 1
- Entry location: Main
- Patio & porch: Bath Off Primary, Dining Room, Fireplace, Hardwood, Wall to Wall Carpet
Lot
- Size: 4.72 Acres
- Features: Dead End Street, Paved, Cable TV, Deck, Propane, Shop
- Topography: Level
- Residential vegetation: Wooded
Details
- Parcel number: R233271512300
- Special conditions: Standard
Construction
Type & style
- Home type: SingleFamily
- Property subtype: Single Family Residence
Materials
- Wood Siding
- Foundation: Poured Concrete
- Roof: Composition
Condition
- Year built: 1973
- Major remodel year: 1973
Utilities & green energy
- Electric: Company: PSE
- Sewer: Septic Tank, Company: Septic
- Water: Shared Well, Company: Tall Pines Water Association
Community & neighborhood
Location
- Region: Oak Harbor
- Subdivision: Oak Harbor
HOA & financial
HOA
- HOA fee: $400 annually
Other
Other facts
- Listing terms: Cash Out,Conventional,FHA,VA Loan
- Cumulative days on market: 242 days
Price history
| Date | Event | Price |
|---|---|---|
| 9/30/2024 | Sold | $547,847-3%$410/sqft |
Source: | ||
| 8/30/2024 | Pending sale | $565,000$423/sqft |
Source: | ||
| 8/23/2024 | Listed for sale | $565,000$423/sqft |
Source: | ||
Public tax history
| Year | Property taxes | Tax assessment |
|---|---|---|
| 2024 | $3,711 +1.8% | $521,404 +1.2% |
| 2023 | $3,645 +13.2% | $515,047 +19.8% |
| 2022 | $3,220 -5.8% | $430,080 +31.1% |
Find assessor info on the county website
Neighborhood: 98277
Nearby schools
GreatSchools rating
- 5/10Crescent Harbor Elementary SchoolGrades: K-4Distance: 2.7 mi
- 7/10North Whidbey Middle SchoolGrades: 7-8Distance: 5 mi
- 6/10Oak Harbor High SchoolGrades: 9-12Distance: 6 mi
Schools provided by the listing agent
- Elementary: Crescent Harbor Elem
- Middle: North Whidbey Mid
- High: Oak Harbor High
Source: NWMLS. This data may not be complete. We recommend contacting the local school district to confirm school assignments for this home.

Get pre-qualified for a loan
At Zillow Home Loans, we can pre-qualify you in as little as 5 minutes with no impact to your credit score.An equal housing lender. NMLS #10287.



