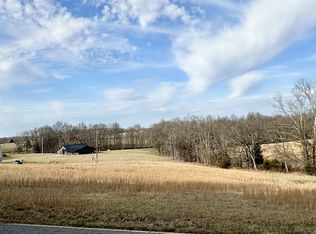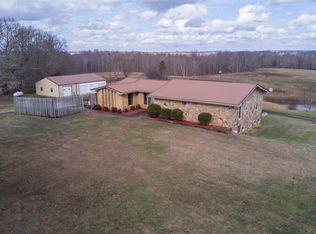Closed
$349,900
2907 Union Camp Rd, Lafayette, TN 37083
3beds
3,000sqft
Single Family Residence, Residential
Built in 2025
2 Acres Lot
$350,100 Zestimate®
$117/sqft
$2,538 Estimated rent
Home value
$350,100
Estimated sales range
Not available
$2,538/mo
Zestimate® history
Loading...
Owner options
Explore your selling options
What's special
SUPER NICE 3-bedroom - 2 bath-Full Basement with garage large covered front porch private back deck all sitting on 2 acres Built in 2025 Home has cathedral ceilings in the living room -tray celling in the master bedroom. open floor plan ss appliances-granite counter tops custom cabinets much more.1500 sf basement included in the total square footage.
Zillow last checked: 8 hours ago
Listing updated: December 22, 2025 at 01:07pm
Listing Provided by:
Joe Barber 615-888-7099,
BHGRE, Ben Bray & Associates
Bought with:
Heather Stout, 357807
Jason Mitchell Real Estate Tennessee LLC
Source: RealTracs MLS as distributed by MLS GRID,MLS#: 2921395
Facts & features
Interior
Bedrooms & bathrooms
- Bedrooms: 3
- Bathrooms: 2
- Full bathrooms: 2
- Main level bedrooms: 3
Heating
- Central
Cooling
- Central Air
Appliances
- Included: Electric Oven, Dishwasher
- Laundry: Electric Dryer Hookup, Washer Hookup
Features
- Ceiling Fan(s), High Speed Internet
- Flooring: Wood
- Basement: Full,Exterior Entry
Interior area
- Total structure area: 3,000
- Total interior livable area: 3,000 sqft
- Finished area above ground: 1,500
- Finished area below ground: 1,500
Property
Parking
- Total spaces: 7
- Parking features: Basement
- Attached garage spaces: 1
- Uncovered spaces: 6
Features
- Levels: Two
- Stories: 1
- Patio & porch: Porch, Covered, Deck
- Has view: Yes
- View description: Valley
Lot
- Size: 2 Acres
- Features: Rolling Slope
- Topography: Rolling Slope
Details
- Special conditions: Standard
Construction
Type & style
- Home type: SingleFamily
- Property subtype: Single Family Residence, Residential
Materials
- Brick
- Roof: Asphalt
Condition
- New construction: Yes
- Year built: 2025
Utilities & green energy
- Sewer: Septic Tank
- Water: Public
- Utilities for property: Water Available
Community & neighborhood
Location
- Region: Lafayette
- Subdivision: Massy
Price history
| Date | Event | Price |
|---|---|---|
| 12/12/2025 | Sold | $349,900$117/sqft |
Source: | ||
| 11/20/2025 | Contingent | $349,900$117/sqft |
Source: | ||
| 9/3/2025 | Listed for sale | $349,900$117/sqft |
Source: | ||
| 7/28/2025 | Contingent | $349,900$117/sqft |
Source: | ||
| 6/20/2025 | Listed for sale | $349,900$117/sqft |
Source: | ||
Public tax history
Tax history is unavailable.
Neighborhood: 37083
Nearby schools
GreatSchools rating
- NAFairlane Elementary SchoolGrades: PK-1Distance: 5.1 mi
- 5/10Macon County Junior High SchoolGrades: 6-8Distance: 2.3 mi
- 6/10Macon County High SchoolGrades: 9-12Distance: 2.4 mi
Schools provided by the listing agent
- Elementary: Fairlane Elementary
- Middle: Macon County Junior High School
- High: Macon County High School
Source: RealTracs MLS as distributed by MLS GRID. This data may not be complete. We recommend contacting the local school district to confirm school assignments for this home.

Get pre-qualified for a loan
At Zillow Home Loans, we can pre-qualify you in as little as 5 minutes with no impact to your credit score.An equal housing lender. NMLS #10287.

