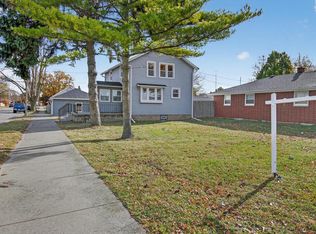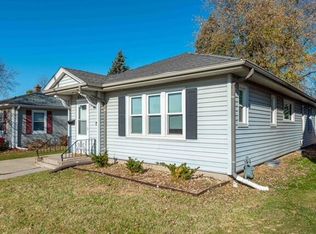Check out this turn key bungalow featuring 3 bedrooms and 1.5 bathrooms, nestled in a family friendly neighborhood, just a short walk from restaurants, the bike trail, and various amenities. This home boasts a first-floor bedroom, a roomy kitchen, plenty of storage space, fenced in back yard, and a detached one-car garage. Recent updates include a newer furnace, water heater, front deck, and plumbing!
Pending
$209,900
2908 Arlington AVENUE, Racine, WI 53403
3beds
1,159sqft
Est.:
Single Family Residence
Built in 1919
3,484.8 Square Feet Lot
$204,000 Zestimate®
$181/sqft
$-- HOA
What's special
Detached one-car garageFirst-floor bedroomRoomy kitchenPlenty of storage spaceFront deck
- 154 days |
- 57 |
- 1 |
Zillow last checked: 8 hours ago
Listing updated: November 15, 2025 at 08:05am
Listed by:
Adam Pischke 262-939-5822,
ReBelle Realty
Source: WIREX MLS,MLS#: 1925894 Originating MLS: Metro MLS
Originating MLS: Metro MLS
Facts & features
Interior
Bedrooms & bathrooms
- Bedrooms: 3
- Bathrooms: 2
- Full bathrooms: 1
- 1/2 bathrooms: 1
- Main level bedrooms: 1
Primary bedroom
- Level: Main
- Area: 117
- Dimensions: 9 x 13
Bedroom 2
- Level: Upper
- Area: 110
- Dimensions: 10 x 11
Bedroom 3
- Level: Upper
- Area: 117
- Dimensions: 9 x 13
Bathroom
- Features: Shower on Lower, Shower Over Tub
Dining room
- Level: Main
- Area: 121
- Dimensions: 11 x 11
Kitchen
- Level: Main
- Area: 110
- Dimensions: 10 x 11
Living room
- Level: Main
- Area: 143
- Dimensions: 11 x 13
Heating
- Natural Gas, Forced Air
Cooling
- Central Air
Appliances
- Included: Cooktop, Disposal, Dryer, Oven, Range, Refrigerator, Washer
Features
- High Speed Internet
- Basement: Full
Interior area
- Total structure area: 1,159
- Total interior livable area: 1,159 sqft
Property
Parking
- Total spaces: 1
- Parking features: Garage Door Opener, Detached, 1 Car
- Garage spaces: 1
Features
- Levels: One and One Half
- Stories: 1
- Patio & porch: Patio
- Fencing: Fenced Yard
Lot
- Size: 3,484.8 Square Feet
- Features: Sidewalks
Details
- Parcel number: 13680000
- Zoning: res
Construction
Type & style
- Home type: SingleFamily
- Architectural style: Bungalow
- Property subtype: Single Family Residence
Materials
- Vinyl Siding
Condition
- 21+ Years
- New construction: No
- Year built: 1919
Utilities & green energy
- Sewer: Public Sewer
- Water: Public
- Utilities for property: Cable Available
Community & HOA
Location
- Region: Racine
- Municipality: Racine
Financial & listing details
- Price per square foot: $181/sqft
- Tax assessed value: $138,200
- Annual tax amount: $3,373
- Date on market: 7/10/2025
- Inclusions: Refrigerator, Stove, Garbage Disposal, Washer, Dryer
- Exclusions: Sellers Personal Property
Estimated market value
$204,000
$194,000 - $214,000
$1,528/mo
Price history
Price history
| Date | Event | Price |
|---|---|---|
| 11/13/2025 | Pending sale | $209,900$181/sqft |
Source: | ||
| 11/6/2025 | Listed for sale | $209,900$181/sqft |
Source: | ||
| 10/7/2025 | Pending sale | $209,900$181/sqft |
Source: | ||
| 9/12/2025 | Price change | $209,900-4.5%$181/sqft |
Source: | ||
| 7/25/2025 | Price change | $219,900-4.3%$190/sqft |
Source: | ||
Public tax history
Public tax history
| Year | Property taxes | Tax assessment |
|---|---|---|
| 2024 | $3,373 +5.3% | $138,200 +10.6% |
| 2023 | $3,204 +9.4% | $125,000 +9.6% |
| 2022 | $2,929 -2.6% | $114,000 +9.6% |
Find assessor info on the county website
BuyAbility℠ payment
Est. payment
$1,340/mo
Principal & interest
$1006
Property taxes
$261
Home insurance
$73
Climate risks
Neighborhood: 53403
Nearby schools
GreatSchools rating
- 1/10Mitchell Elementary SchoolGrades: PK-8Distance: 0.3 mi
- 5/10Park High SchoolGrades: 9-12Distance: 1.1 mi
Schools provided by the listing agent
- District: Racine
Source: WIREX MLS. This data may not be complete. We recommend contacting the local school district to confirm school assignments for this home.
- Loading



