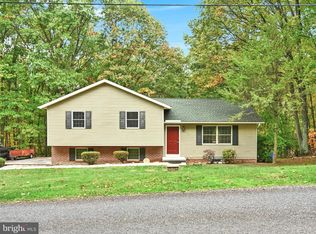OPEN HOUSE FOR 4/14/19 IS CANCELED!OOPS! Sellers realized they are too far away from the grandkids! Good news for you, though: now you have a second chance to buy the log cabin in the woods that you have always wanted! You can get away from it all, but still be close enough to town to shop, go to the movies, or enjoy the local restaurants. This beautiful log home has it all and more! Nestled in the woods on over 9 acres, your privacy is ensured. Only a few minutes to PA 94/MD 30, 15 minutes to Hanover, and 30 minutes to Westminster, it is the perfect location for the commuter who dreams of weekends in the woods! Added bonus: fewer than ten minutes to Codorus State Park and all the fishing and boating you could ever hope to enjoy! Okay, now for a tour the home: As you pull into the driveway, the first thing that hits you is the privacy. The home is surrounded by woods, with just enough open yard space for your outdoor activities, but not so much that your weekends will be spent mowing! The oversized two car garage provides plenty of room for your vehicles and big people toys while the driveway has all the parking you need for those weekend volleyball and barbeque parties. The next feature you will notice is the covered porch that wraps around the entire main house. You will instantly imagine yourself sipping your favorite morning brew; watching the wildlife; or enjoying the sights, sounds, and smells of a summer afternoon thunderstorm. Enter your home from any one of the numerous doors off the porch, and you will find plenty of space to spread your wings. With four bedrooms, 3 full baths, a loft, a fully finished basement, and more, this home will not leave you wishing for more space! The living room with its cathedral ceiling and full length stone fireplace opens to the dining room, which opens to the kitchen. Off the kitchen, you'll find a laundry/mud room directly across from the garage entry. Talk about convenient ' no more lugging the laundry from the basement! The master bedroom is on the first floor and features its own full bath and walk-in closet. A second room on the first floor would be a great guest bedroom, office, art space, or exercise room. Climb the open stairs to the second floor and you will find a large loft, full bathroom, and two more large bedrooms. Catch the view over the railing of the stone fireplace abutted by full length windows and lots of natural light, and you will fall in love! Now to the fully finished basement: what a great space for the game room! Big enough to fit all your gaming tables, a home theater, even another bedroom with a ground level walk out! There is even rough in plumbing for another bathroom and the pellet stove will ensure a cozy winter retreat. This home has it all, so set up your private tour ASAP!
This property is off market, which means it's not currently listed for sale or rent on Zillow. This may be different from what's available on other websites or public sources.
