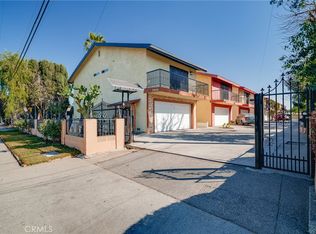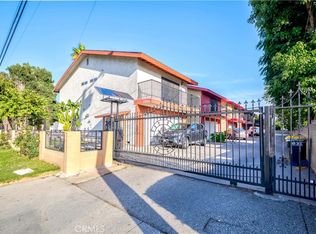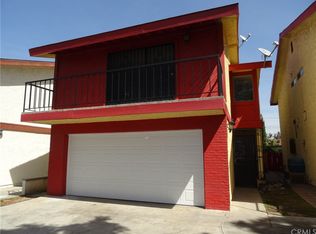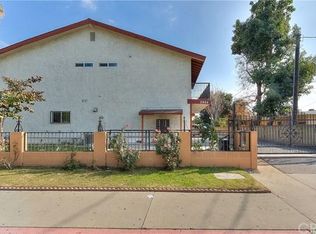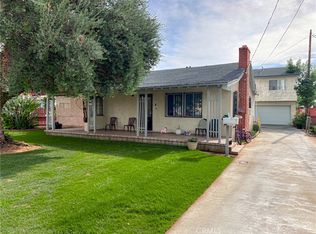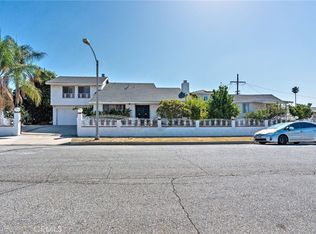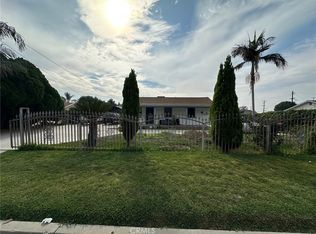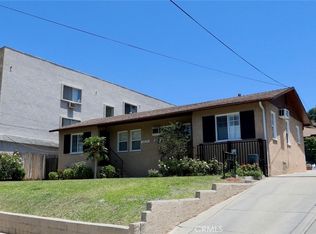Welcome to 2908–2912 Cogswell Ave — three charming triplex units located in the heart of El Monte, a highly desirable area.
The front home, #2908, features 4 bedrooms and 1 bathroom with approximately 1,304 sq ft of living space. It includes a spacious tile-floored living room with a fireplace, a bright kitchen, a formal dining room with direct access to a side yard view, and a den currently used as a storage room. Enjoy your own private large front yard, a detached 2-car garage, plus 2 additional open parking spaces.
The rear homes, #2910 and #2912, are side-by-side units. Each offers 1 bedroom and 1 bathroom and is approximately 862 sq ft. Both units feature an open floor plan with a spacious living room and a bright kitchen with dining area. Each unit also includes 2 open parking spaces.
Situated on a rare and expansive lot of 21,887 sq ft, this property offers the potential for ADU additions (Buyer and buyer’s agent to verify).
This is a great investment opportunity—live in one unit and rent out the others!
Pending
Listing Provided by:
Sharon Chou DRE #01122649 626-833-8888,
High Ten Partners, Inc.
$1,400,000
2908 Cogswell Rd, El Monte, CA 91732
6beds
3baths
3,028sqft
Est.:
Triplex
Built in 1957
-- sqft lot
$1,329,000 Zestimate®
$462/sqft
$-- HOA
What's special
- 118 days |
- 15 |
- 0 |
Zillow last checked: 8 hours ago
Listing updated: December 18, 2025 at 10:38am
Listing Provided by:
Sharon Chou DRE #01122649 626-833-8888,
High Ten Partners, Inc.
Source: CRMLS,MLS#: AR25147616 Originating MLS: California Regional MLS
Originating MLS: California Regional MLS
Facts & features
Interior
Bedrooms & bathrooms
- Bedrooms: 6
- Bathrooms: 3
Rooms
- Room types: Bedroom, Den, Entry/Foyer, Laundry
Bedroom
- Features: All Bedrooms Down
Bedroom
- Features: Bedroom on Main Level
Heating
- Floor Furnace
Cooling
- Wall/Window Unit(s)
Appliances
- Laundry: Electric Dryer Hookup, Gas Dryer Hookup
Features
- Open Floorplan, All Bedrooms Down, Bedroom on Main Level
- Flooring: Carpet, Tile
- Has fireplace: Yes
- Fireplace features: Den, Dining Room, Kitchen, Living Room
- Common walls with other units/homes: 1 Common Wall
Interior area
- Total structure area: 3,028
- Total interior livable area: 3,028 sqft
Property
Parking
- Total spaces: 9
- Parking features: Garage
- Garage spaces: 2
Features
- Entry location: 1
- Pool features: None
- Has view: Yes
- View description: Valley
Lot
- Size: 0.5 Acres
- Features: 0-1 Unit/Acre, Yard
Details
- Parcel number: 8106004008
- Zoning: EMR3YY
- Special conditions: Standard
Construction
Type & style
- Home type: MultiFamily
- Property subtype: Triplex
- Attached to another structure: Yes
Condition
- New construction: No
- Year built: 1957
Utilities & green energy
- Sewer: Public Sewer
- Water: Public
- Utilities for property: Electricity Available
Community & HOA
Community
- Features: Street Lights
Location
- Region: El Monte
Financial & listing details
- Price per square foot: $462/sqft
- Tax assessed value: $781,965
- Annual tax amount: $11,980
- Date on market: 7/1/2025
- Cumulative days on market: 118 days
- Listing terms: Cash,Cash to New Loan
Estimated market value
$1,329,000
$1.26M - $1.40M
$2,853/mo
Price history
Price history
| Date | Event | Price |
|---|---|---|
| 10/3/2025 | Pending sale | $1,400,000$462/sqft |
Source: | ||
| 9/25/2025 | Listing removed | $1,400,000$462/sqft |
Source: | ||
| 7/1/2025 | Listed for sale | $1,400,000+154.5%$462/sqft |
Source: | ||
| 12/17/2003 | Sold | $550,000$182/sqft |
Source: Public Record Report a problem | ||
Public tax history
Public tax history
| Year | Property taxes | Tax assessment |
|---|---|---|
| 2025 | $11,980 +6.6% | $781,965 +2% |
| 2024 | $11,239 +1.6% | $766,633 +2% |
| 2023 | $11,063 +3.9% | $751,602 +2% |
Find assessor info on the county website
BuyAbility℠ payment
Est. payment
$8,666/mo
Principal & interest
$6799
Property taxes
$1377
Home insurance
$490
Climate risks
Neighborhood: Mountain View
Nearby schools
GreatSchools rating
- 3/10Willard F. Payne Elementary SchoolGrades: K-6Distance: 0.1 mi
- 5/10Mountain View High SchoolGrades: 9-12Distance: 0.7 mi
- Loading
