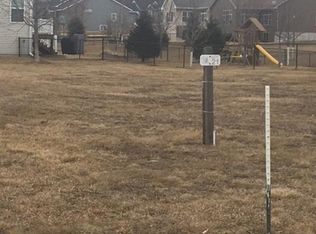Buyer's agent welcome. This previous parade home features a hard to find 4-stall (extra deep) garage, numerous upgrades, top of the line finishes and the private backyard offers a gorgeous parklike view. The 4-stall garage provides plenty of space for parking, storage and will fit a boat. Inside the home you are greeted by a 9' lite tray ceiling, crown molding entryways and beautiful 5" wide American walnut hardwood floors. Two bedrooms and a full bath reside just off the entryway and feature a semi-private hallway. The main floor has an impressive bank of windows with a beautiful view of the backyard, allowing in plenty of natural light. The living room features a unique coffered ceiling, fireplace and built-in cabinetry. The kitchen has granite countertops, a 9' breakfast bar and stainless steel appliances. The master bedroom sits privately on the opposite side of the home with the on-suite bathroom featuring granite countertops, a custom tiled shower, beautiful trey ceiling, soaker tub with cable ready access for TV, and an upgraded closet system with plenty of space for clothing and storage. Large sliding glass doors led you to the homes covered maintenance free porch where you can sit and relax while watching TV, listen to music, or access the beautifully landscaped backyard and two patios great for entertaining. The open staircase off the back of the home leads to the lower level, and includes a landing with walkout access to the backyard and patios. On the lower level you'll find the family room, entertainment area, upgraded bar with granite countertops and beautiful cabinetry with plenty of storage space, two additional bedrooms with a full bath, and a large storage area. The homes mechanical room provides additional storage space, a water softener and whole house humidifier. Additional features include a whole house sound and security system, custom-built lockers, four stall garage, generator and gas heat hookups and sprinkler system. This home has been professional appraised. Call today for a private showing.
This property is off market, which means it's not currently listed for sale or rent on Zillow. This may be different from what's available on other websites or public sources.
