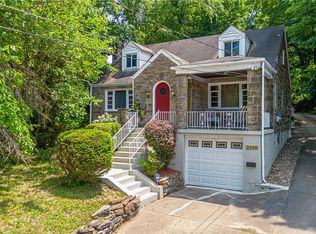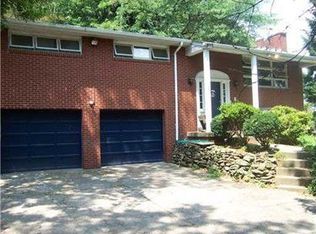Sold for $127,000
$127,000
2908 Laketon Rd, Pittsburgh, PA 15235
4beds
2,856sqft
Single Family Residence
Built in 1978
0.38 Acres Lot
$127,800 Zestimate®
$44/sqft
$2,765 Estimated rent
Home value
$127,800
$121,000 - $134,000
$2,765/mo
Zestimate® history
Loading...
Owner options
Explore your selling options
What's special
Welcome to 2908 Laketon Rd, a spacious Penn Hills home with incredible potential for a full renewal! This 3-bedroom, 3.5-bath property offers abundant natural light and a unique drop-down living room with vaulted ceilings, creating a bright and airy atmosphere. The chef’s kitchen features granite countertops, ample cabinetry, a wine fridge, and an eat-in bar—perfect for entertaining. The first floor also includes a formal dining room, powder room, and generous storage. Upstairs, the primary suite boasts a private balcony overlooking the backyard and pool area, plus two additional bedrooms and a full bath. The lower level offers flexible space ideal for a home office, gym, or playroom, along with a full bath, laundry, and more storage.Enjoy summer days on the large deck or by the pool—ready for your personal touch and updates. Recent roof (approx. 3 years old). Convenient to shopping, parks, and major routes. Bring your vision and make this home your own!
Zillow last checked: 8 hours ago
Listing updated: August 13, 2025 at 07:59am
Listed by:
Michael Pohlot 724-256-4039,
JANUS REALTY ADVISORS
Bought with:
Jennifer Solomon, RS331545
RE/MAX SELECT REALTY
Source: WPMLS,MLS#: 1703511 Originating MLS: West Penn Multi-List
Originating MLS: West Penn Multi-List
Facts & features
Interior
Bedrooms & bathrooms
- Bedrooms: 4
- Bathrooms: 4
- Full bathrooms: 3
- 1/2 bathrooms: 1
Primary bedroom
- Level: Upper
- Dimensions: 17x16
Bedroom 2
- Level: Upper
- Dimensions: 13x10
Bedroom 3
- Level: Upper
- Dimensions: 13x10
Den
- Level: Lower
- Dimensions: 13x12
Dining room
- Level: Main
- Dimensions: 20x11
Entry foyer
- Level: Main
- Dimensions: 17x14
Game room
- Level: Lower
- Dimensions: 19x17
Kitchen
- Level: Main
- Dimensions: 18x13
Living room
- Level: Main
- Dimensions: 20x19
Heating
- Forced Air, Gas
Cooling
- Electric
Features
- Flooring: Carpet, Hardwood, Tile
- Has basement: Yes
Interior area
- Total structure area: 2,856
- Total interior livable area: 2,856 sqft
Property
Parking
- Total spaces: 1
- Parking features: Built In
- Has attached garage: Yes
Features
- Levels: Two
- Stories: 2
- Pool features: None
Lot
- Size: 0.38 Acres
- Dimensions: 0.3781
Details
- Parcel number: 0296H00023000000
Construction
Type & style
- Home type: SingleFamily
- Architectural style: Two Story
- Property subtype: Single Family Residence
Materials
- Frame
- Roof: Asphalt
Condition
- Resale
- Year built: 1978
Utilities & green energy
- Sewer: Public Sewer
- Water: Public
Community & neighborhood
Community
- Community features: Public Transportation
Location
- Region: Pittsburgh
Price history
| Date | Event | Price |
|---|---|---|
| 8/11/2025 | Sold | $127,000+5.8%$44/sqft |
Source: | ||
| 6/9/2025 | Contingent | $120,000$42/sqft |
Source: | ||
| 6/3/2025 | Listed for sale | $120,000-42.6%$42/sqft |
Source: | ||
| 9/5/2003 | Sold | $209,000$73/sqft |
Source: Public Record Report a problem | ||
Public tax history
| Year | Property taxes | Tax assessment |
|---|---|---|
| 2025 | $4,125 +7.4% | $92,000 |
| 2024 | $3,843 +783.1% | $92,000 |
| 2023 | $435 | $92,000 |
Find assessor info on the county website
Neighborhood: 15235
Nearby schools
GreatSchools rating
- 5/10Penn Hills Elementary SchoolGrades: K-5Distance: 2.5 mi
- 6/10Linton Middle SchoolGrades: 6-8Distance: 2.6 mi
- 4/10Penn Hills Senior High SchoolGrades: 9-12Distance: 2.1 mi
Schools provided by the listing agent
- District: Penn Hills
Source: WPMLS. This data may not be complete. We recommend contacting the local school district to confirm school assignments for this home.

Get pre-qualified for a loan
At Zillow Home Loans, we can pre-qualify you in as little as 5 minutes with no impact to your credit score.An equal housing lender. NMLS #10287.

