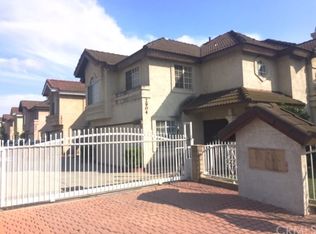Sold for $745,000
Listing Provided by:
RHEA BAI DRE #01360246 626-589-7958,
RE/MAX PREMIER/ARCADIA
Bought with: ehomes
$745,000
2908 Maxson Rd, El Monte, CA 91732
4beds
1,851sqft
Townhouse
Built in 1989
1,737 Square Feet Lot
$738,600 Zestimate®
$402/sqft
$3,530 Estimated rent
Home value
$738,600
$672,000 - $812,000
$3,530/mo
Zestimate® history
Loading...
Owner options
Explore your selling options
What's special
This rare detached PUD is tucked inside a secure gated community in El Monte, offering privacy, comfort, and an exceptionally practical layout. With a desirable north-south orientation, the home is filled with natural light throughout the day. Designed for everyday convenience, this home feels like a true single-family residence—no shared walls, a private backyard, and direct access garage. Whether you’re commuting to Downtown LA, Pasadena, or Orange County, the location makes it incredibly easy with quick freeway access. Property Highlights: Bright open kitchen with new cabinets and countertops; 4 spacious bedrooms, including a primary suites with generous walk-in closets; Functional floor plan with great natural light and flow;
Low monthly HOA fees; 2-car garage with direct access. Close to shopping, parks, and daily essentials. This is a rare opportunity to own a well-maintained, move-in ready home in a quiet, desirable neighborhood that combines privacy with convenience. Schedule a private showing today-this one won't last.
Zillow last checked: 8 hours ago
Listing updated: August 30, 2025 at 05:42am
Listing Provided by:
RHEA BAI DRE #01360246 626-589-7958,
RE/MAX PREMIER/ARCADIA
Bought with:
Paul Martinez, DRE #02102275
ehomes
Source: CRMLS,MLS#: WS25153537 Originating MLS: California Regional MLS
Originating MLS: California Regional MLS
Facts & features
Interior
Bedrooms & bathrooms
- Bedrooms: 4
- Bathrooms: 3
- Full bathrooms: 2
- 1/2 bathrooms: 1
- Main level bathrooms: 1
Bedroom
- Features: All Bedrooms Up
Heating
- Central
Cooling
- Central Air
Appliances
- Included: Dishwasher, Disposal, Gas Range
- Laundry: Inside
Features
- Open Floorplan, Quartz Counters, All Bedrooms Up
- Flooring: Laminate, Tile
- Doors: Double Door Entry, Insulated Doors, Sliding Doors
- Windows: Double Pane Windows
- Has fireplace: Yes
- Fireplace features: Living Room
- Common walls with other units/homes: No Common Walls
Interior area
- Total interior livable area: 1,851 sqft
Property
Parking
- Total spaces: 2
- Parking features: Concrete, Door-Multi, Driveway Level, Electric Gate, Garage Faces Front, Garage, Gated, On Site, Private, Side By Side
- Attached garage spaces: 2
Features
- Levels: Two
- Stories: 2
- Entry location: 1
- Patio & porch: Rear Porch, Open, Patio
- Pool features: None
- Fencing: Privacy
- Has view: Yes
- View description: Neighborhood
Lot
- Size: 1,737 sqft
- Features: Back Yard, Front Yard, Garden, Landscaped
Details
- Parcel number: 8106010023
- Zoning: EMR3YY
- Special conditions: Standard
Construction
Type & style
- Home type: Townhouse
- Architectural style: Contemporary
- Property subtype: Townhouse
Materials
- Cement Siding, Drywall, Concrete
- Foundation: Slab
- Roof: Tile
Condition
- Updated/Remodeled,Turnkey
- New construction: No
- Year built: 1989
Utilities & green energy
- Sewer: Public Sewer
- Water: Public
Community & neighborhood
Security
- Security features: Security Gate, Gated Community, Smoke Detector(s)
Community
- Community features: Biking, Curbs, Park, Gated
Location
- Region: El Monte
HOA & financial
HOA
- Has HOA: Yes
- HOA fee: $140 monthly
- Amenities included: Maintenance Grounds, Insurance, Management, Maintenance Front Yard, Trash
- Association name: Maxson villa
- Association phone: 626-202-3898
Other
Other facts
- Listing terms: Cash,Cash to New Loan,Conventional
- Road surface type: Paved
Price history
| Date | Event | Price |
|---|---|---|
| 8/29/2025 | Sold | $745,000+6.5%$402/sqft |
Source: | ||
| 8/11/2025 | Contingent | $699,800$378/sqft |
Source: | ||
| 7/16/2025 | Listed for sale | $699,800+55.5%$378/sqft |
Source: | ||
| 3/18/2022 | Sold | $450,000$243/sqft |
Source: Public Record Report a problem | ||
| 3/24/2021 | Listing removed | -- |
Source: Owner Report a problem | ||
Public tax history
| Year | Property taxes | Tax assessment |
|---|---|---|
| 2025 | $10,285 +6.7% | $716,315 +2% |
| 2024 | $9,636 +1.7% | $702,270 +2% |
| 2023 | $9,479 +125.7% | $688,500 +136.1% |
Find assessor info on the county website
Neighborhood: Mountain View
Nearby schools
GreatSchools rating
- 3/10Willard F. Payne Elementary SchoolGrades: K-6Distance: 0.4 mi
- 3/10Parkview Elementary SchoolGrades: K-8Distance: 0.4 mi
- 5/10Mountain View High SchoolGrades: 9-12Distance: 0.4 mi
Schools provided by the listing agent
- High: Mountain View
Source: CRMLS. This data may not be complete. We recommend contacting the local school district to confirm school assignments for this home.
Get a cash offer in 3 minutes
Find out how much your home could sell for in as little as 3 minutes with a no-obligation cash offer.
Estimated market value$738,600
Get a cash offer in 3 minutes
Find out how much your home could sell for in as little as 3 minutes with a no-obligation cash offer.
Estimated market value
$738,600
