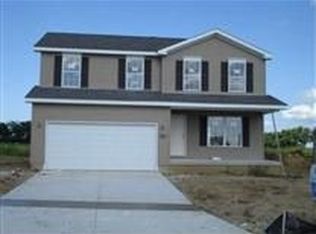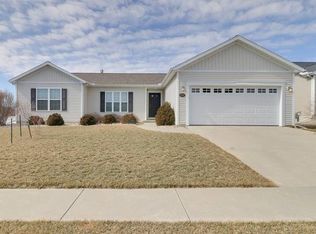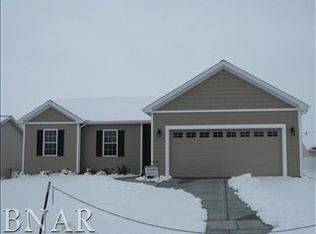Closed
$325,000
2908 Red Oak Rd, Bloomington, IL 61704
3beds
3,090sqft
Single Family Residence
Built in 2009
8,302.54 Square Feet Lot
$332,200 Zestimate®
$105/sqft
$2,412 Estimated rent
Home value
$332,200
$312,000 - $352,000
$2,412/mo
Zestimate® history
Loading...
Owner options
Explore your selling options
What's special
Located in Bloomington's Cedar Ridge Subdivision-home to Cedar Ridge Elementary-this beautifully maintained 1.5-story home offers thoughtful design, timeless finishes, and exceptional outdoor living. The main level features a spacious first-floor master suite with brand-new luxury vinyl plank flooring (installed just two weeks ago), an en-suite bath, and a generous walk-in closet. You'll also find a private home office, a stylish powder room with an accent stone wall, and hardwood floors flowing throughout the main floor. The open-concept kitchen boasts custom cabinetry (including a pantry cabinet), Corian countertops, an island with barstool seating, and flows seamlessly into the sun-drenched vaulted family room with a gas fireplace and ample windows producing fantastic natural light. A convenient first-floor laundry room is also on the main level. All appliances-including washer and dryer-stay. Upstairs are two more bedrooms and a full bath. The finished basement features a HUGE rec room with egress window, dry bar, rough-in for a future bath, and plenty of storage. The fenced backyard is a private retreat that features a covered patio, patio extension, gas fire pit, beautifully maintained landscaping & a shed. There's also a charming stamped front patio with a porch swing that will remain with the home, along with most of the backyard patio furniture. The attached 2-car garage will include metal shelving for extra storage capabilities. This gem shows incredible care throughout and is truly move-in ready!
Zillow last checked: 10 hours ago
Listing updated: September 24, 2025 at 01:01am
Listing courtesy of:
Amanda Wycoff 309-242-2647,
BHHS Central Illinois, REALTORS
Bought with:
Alejandra Hernandez, ABR,SRS
Taylor Realty Associates
Source: MRED as distributed by MLS GRID,MLS#: 12437199
Facts & features
Interior
Bedrooms & bathrooms
- Bedrooms: 3
- Bathrooms: 3
- Full bathrooms: 2
- 1/2 bathrooms: 1
Primary bedroom
- Features: Flooring (Other), Bathroom (Full)
- Level: Main
- Area: 156 Square Feet
- Dimensions: 13X12
Bedroom 2
- Features: Flooring (Carpet)
- Level: Second
- Area: 132 Square Feet
- Dimensions: 12X11
Bedroom 3
- Features: Flooring (Carpet)
- Level: Second
- Area: 121 Square Feet
- Dimensions: 11X11
Family room
- Features: Flooring (Hardwood)
- Level: Main
- Area: 280 Square Feet
- Dimensions: 20X14
Other
- Features: Flooring (Carpet)
- Level: Basement
- Area: 540 Square Feet
- Dimensions: 30X18
Kitchen
- Features: Kitchen (Eating Area-Breakfast Bar, Eating Area-Table Space, Island, Custom Cabinetry, Pantry, SolidSurfaceCounter), Flooring (Ceramic Tile)
- Level: Main
- Area: 204 Square Feet
- Dimensions: 17X12
Laundry
- Features: Flooring (Ceramic Tile)
- Level: Main
- Area: 42 Square Feet
- Dimensions: 7X6
Living room
- Features: Flooring (Hardwood)
- Level: Main
- Area: 132 Square Feet
- Dimensions: 12X11
Other
- Features: Flooring (Other)
- Level: Basement
- Area: 270 Square Feet
- Dimensions: 18X15
Heating
- Forced Air, Natural Gas
Cooling
- Central Air
Appliances
- Included: Range, Microwave, Dishwasher, Refrigerator, Washer, Dryer, Disposal, Gas Water Heater
- Laundry: Main Level, Gas Dryer Hookup, Electric Dryer Hookup
Features
- Vaulted Ceiling(s), Dry Bar, 1st Floor Bedroom, 1st Floor Full Bath, Walk-In Closet(s), Open Floorplan, Dining Combo
- Flooring: Hardwood, Carpet
- Windows: Drapes
- Basement: Partially Finished,Bath/Stubbed,Egress Window,Rec/Family Area,Storage Space,Full
- Number of fireplaces: 1
- Fireplace features: Attached Fireplace Doors/Screen, Gas Log, Family Room
Interior area
- Total structure area: 3,090
- Total interior livable area: 3,090 sqft
- Finished area below ground: 880
Property
Parking
- Total spaces: 2
- Parking features: Concrete, On Site, Garage Owned, Attached, Garage
- Attached garage spaces: 2
Accessibility
- Accessibility features: No Disability Access
Features
- Stories: 1
- Patio & porch: Patio
- Exterior features: Fire Pit
- Fencing: Fenced
Lot
- Size: 8,302 sqft
- Dimensions: 68 X 115
- Features: Landscaped, Mature Trees
Details
- Additional structures: Shed(s)
- Parcel number: 2121255004
- Special conditions: None
- Other equipment: Ceiling Fan(s), Sump Pump
Construction
Type & style
- Home type: SingleFamily
- Architectural style: Traditional
- Property subtype: Single Family Residence
Materials
- Vinyl Siding, Brick
- Foundation: Concrete Perimeter
- Roof: Asphalt
Condition
- New construction: No
- Year built: 2009
Utilities & green energy
- Sewer: Public Sewer
- Water: Public
Community & neighborhood
Community
- Community features: Curbs, Sidewalks, Street Lights, Street Paved, Other
Location
- Region: Bloomington
- Subdivision: Cedar Ridge
HOA & financial
HOA
- Services included: None
Other
Other facts
- Listing terms: Conventional
- Ownership: Fee Simple
Price history
| Date | Event | Price |
|---|---|---|
| 9/19/2025 | Sold | $325,000$105/sqft |
Source: | ||
| 8/21/2025 | Contingent | $325,000$105/sqft |
Source: | ||
| 8/6/2025 | Listed for sale | $325,000+30%$105/sqft |
Source: | ||
| 5/18/2022 | Sold | $250,000+35.1%$81/sqft |
Source: | ||
| 2/11/2019 | Sold | $185,000-5.1%$60/sqft |
Source: | ||
Public tax history
| Year | Property taxes | Tax assessment |
|---|---|---|
| 2024 | -- | $99,922 +11.6% |
| 2023 | -- | $89,530 +10.9% |
| 2022 | $2,441 -60.7% | $80,699 +6.9% |
Find assessor info on the county website
Neighborhood: 61704
Nearby schools
GreatSchools rating
- 5/10Cedar Ridge Elementary SchoolGrades: K-5Distance: 0.2 mi
- 7/10Evans Junior High SchoolGrades: 6-8Distance: 2.7 mi
- 8/10Normal Community High SchoolGrades: 9-12Distance: 7.5 mi
Schools provided by the listing agent
- Elementary: Cedar Ridge Elementary
- Middle: Evans Jr High
- High: Normal Community High School
- District: 5
Source: MRED as distributed by MLS GRID. This data may not be complete. We recommend contacting the local school district to confirm school assignments for this home.

Get pre-qualified for a loan
At Zillow Home Loans, we can pre-qualify you in as little as 5 minutes with no impact to your credit score.An equal housing lender. NMLS #10287.


