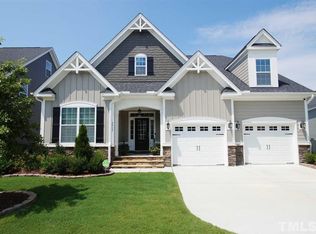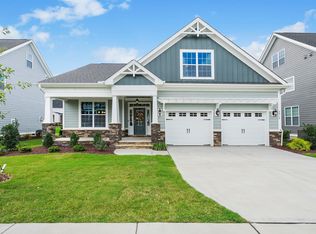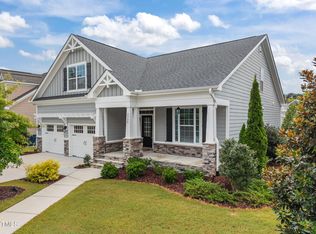Boasting a mile-long list of features & conveniences this home can't help but impress! Added storage in kitchen cabinets means a place for everything; enlarged island means space to use it. 2nd floor is home to elaborate master suite, its colossal closet & an office space to keep projects, crafts & supplies organized. 3rd floor bonus could be studio, home gym or bedroom. Screened porch offers relaxing view of green space. 3.5 mi to 540. Walk to Lake Lynn or on neighborhood trails. Nearby swim/racquet club
This property is off market, which means it's not currently listed for sale or rent on Zillow. This may be different from what's available on other websites or public sources.


