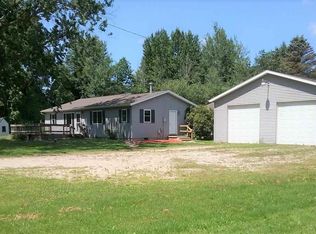Sold for $232,000 on 08/11/25
$232,000
2908 S Loomis Rd, Mount Pleasant, MI 48858
3beds
1,800sqft
Single Family Residence
Built in ----
1.26 Acres Lot
$241,100 Zestimate®
$129/sqft
$1,614 Estimated rent
Home value
$241,100
$224,000 - $260,000
$1,614/mo
Zestimate® history
Loading...
Owner options
Explore your selling options
What's special
Must see!! This well-maintained 3 bedroom 1 1/2 bath home on almost 1 1/3 acres is a gem! Upgrades include a new roof, furnace and on demand water heater in 2016. The kitchen, bathrooms and flooring have all been updated by the current homeowner. The home is set on a corner lot with a privacy fence, so you get the charm and serenity of country-living, but only a short 10 minute drive to Mt Pleasant shopping and entertainment. In addition, quick access to M 20 and easy commute to Midland.
Zillow last checked: 8 hours ago
Listing updated: August 14, 2025 at 06:31am
Listed by:
Clinton Mallord 313-430-9425,
RE/MAX of Midland
Bought with:
Jaime Schaefer, 6501353305
NextHome Park Place
Source: MiRealSource,MLS#: 50174969 Originating MLS: Bay County REALTOR Association
Originating MLS: Bay County REALTOR Association
Facts & features
Interior
Bedrooms & bathrooms
- Bedrooms: 3
- Bathrooms: 2
- Full bathrooms: 1
- 1/2 bathrooms: 1
Bedroom 1
- Features: Wood
- Level: First
- Area: 165
- Dimensions: 11 x 15
Bedroom 2
- Features: Wood
- Level: First
- Area: 99
- Dimensions: 9 x 11
Bedroom 3
- Features: Wood
- Level: First
- Area: 132
- Dimensions: 11 x 12
Bathroom 1
- Level: First
- Area: 48
- Dimensions: 8 x 6
Dining room
- Features: Wood
- Level: First
- Area: 120
- Dimensions: 10 x 12
Family room
- Features: Laminate
- Level: First
- Area: 476
- Dimensions: 34 x 14
Kitchen
- Features: Wood
- Level: First
- Area: 132
- Dimensions: 12 x 11
Living room
- Features: Wood
- Level: First
- Area: 144
- Dimensions: 12 x 12
Heating
- Forced Air, Propane
Cooling
- Central Air
Appliances
- Included: Microwave, Range/Oven, Refrigerator, Tankless Water Heater
- Laundry: First Floor Laundry
Features
- Flooring: Wood, Laminate
- Basement: Crawl Space
- Number of fireplaces: 1
- Fireplace features: Gas
Interior area
- Total structure area: 1,800
- Total interior livable area: 1,800 sqft
- Finished area above ground: 1,800
- Finished area below ground: 0
Property
Parking
- Total spaces: 2
- Parking features: Detached
- Garage spaces: 2
Features
- Levels: One
- Stories: 1
- Frontage type: Road
- Frontage length: 280
Lot
- Size: 1.26 Acres
- Dimensions: 280 x 190
Details
- Additional structures: Shed(s)
- Parcel number: 020164000900
- Special conditions: Private
Construction
Type & style
- Home type: SingleFamily
- Architectural style: Ranch
- Property subtype: Single Family Residence
Materials
- Vinyl Siding, Vinyl Trim
Condition
- New construction: No
Utilities & green energy
- Sewer: Septic Tank
- Water: Private Well
Community & neighborhood
Location
- Region: Mount Pleasant
- Subdivision: None
Other
Other facts
- Listing agreement: Exclusive Right To Sell
- Listing terms: Cash,Conventional
- Road surface type: Paved
Price history
| Date | Event | Price |
|---|---|---|
| 8/11/2025 | Sold | $232,000+1.3%$129/sqft |
Source: | ||
| 6/28/2025 | Pending sale | $229,000$127/sqft |
Source: | ||
| 6/6/2025 | Listed for sale | $229,000$127/sqft |
Source: | ||
| 5/29/2025 | Pending sale | $229,000$127/sqft |
Source: | ||
| 5/24/2025 | Listed for sale | $229,000$127/sqft |
Source: | ||
Public tax history
| Year | Property taxes | Tax assessment |
|---|---|---|
| 2025 | -- | $84,700 +1.2% |
| 2024 | $1,468 | $83,700 +18.2% |
| 2023 | -- | $70,800 +21.6% |
Find assessor info on the county website
Neighborhood: 48858
Nearby schools
GreatSchools rating
- 7/10Shepherd Elementary SchoolGrades: K-5Distance: 5.3 mi
- 7/10Shepherd Middle SchoolGrades: 6-8Distance: 5.5 mi
- 9/10Shepherd High SchoolGrades: 9-12Distance: 5.3 mi
Schools provided by the listing agent
- District: Shepherd Public School District
Source: MiRealSource. This data may not be complete. We recommend contacting the local school district to confirm school assignments for this home.

Get pre-qualified for a loan
At Zillow Home Loans, we can pre-qualify you in as little as 5 minutes with no impact to your credit score.An equal housing lender. NMLS #10287.
