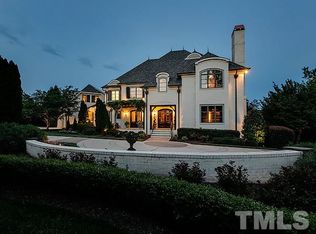Sold for $2,000,000
$2,000,000
2908 Spaldwick Ct, Raleigh, NC 27613
5beds
8,464sqft
Single Family Residence, Residential
Built in 2005
1.03 Acres Lot
$2,197,600 Zestimate®
$236/sqft
$6,985 Estimated rent
Home value
$2,197,600
$2.04M - $2.37M
$6,985/mo
Zestimate® history
Loading...
Owner options
Explore your selling options
What's special
Gorgeous Executive Staycation Home in Prime N Raleigh, Saltwater Pool, Outdoor Kitchen w S-S Grill, Wood Burning Fireplace,Covered Outdoor Dining Area w/Retractable Phantom Screens, Huge Conditioned Walk-in Wine Room, Oversized Bar, Media/Entertainers Room, 5 Car Collectors Garage, Massive Kids Game Area, Impressive Master Suite w Roman Shower/Tub, XXXL Hers Closet, XL His Closet w/Safe, Coffee Bar, Washer/Dryer, 2nd Master Suite, Open Chefs Kitchen w S-S Appliances, Granite Island, Breakfast Area, Antiqued Maple Cabinets, 1st Floor Guest Suite, All BRs w/Baths, Fitness Room, Tons of Natural Light, Loads of Storage, Community Pool & Tennis, Full-Sized Candy Bar Neighborhood.
Zillow last checked: 8 hours ago
Listing updated: October 27, 2025 at 11:30pm
Listed by:
John Griffin 919-345-4153,
Compass -- Raleigh
Bought with:
Rebecca S Ives, 252941
Inhabit Real Estate
Source: Doorify MLS,MLS#: 2517479
Facts & features
Interior
Bedrooms & bathrooms
- Bedrooms: 5
- Bathrooms: 6
- Full bathrooms: 5
- 1/2 bathrooms: 1
Heating
- Forced Air, Natural Gas, Zoned
Cooling
- Attic Fan, Central Air, Zoned
Appliances
- Included: Dishwasher, Double Oven, Gas Cooktop, Gas Water Heater, Humidifier, Indoor Grill, Microwave, Range Hood, Refrigerator, Washer
- Laundry: Electric Dryer Hookup, Laundry Room, Main Level, Multiple Locations, Upper Level
Features
- Bathtub Only, Bookcases, Ceiling Fan(s), Central Vacuum, Double Vanity, Dressing Room, Eat-in Kitchen, Entrance Foyer, Granite Counters, Pantry, Second Primary Bedroom, Separate Shower, Shower Only, Smooth Ceilings, Walk-In Closet(s), Walk-In Shower, Water Closet
- Flooring: Carpet, Combination, Hardwood, Tile, Wood
- Windows: Blinds
- Number of fireplaces: 4
- Fireplace features: Den, Family Room, Gas, Gas Log, Outside, Master Bedroom
Interior area
- Total structure area: 8,464
- Total interior livable area: 8,464 sqft
- Finished area above ground: 8,464
- Finished area below ground: 0
Property
Parking
- Total spaces: 5
- Parking features: Attached, Concrete, Driveway, Garage, Garage Door Opener, Garage Faces Front, Workshop in Garage
- Attached garage spaces: 5
Features
- Levels: Two
- Stories: 2
- Patio & porch: Covered, Deck, Enclosed, Patio, Porch, Screened
- Exterior features: Fenced Yard, Gas Grill, Rain Gutters, Tennis Court(s)
- Has private pool: Yes
- Pool features: Heated, In Ground, Private, Salt Water
- Has spa: Yes
- Spa features: Private
- Has view: Yes
Lot
- Size: 1.03 Acres
- Dimensions: 220 x 124 x 297 x 120
- Features: Cul-De-Sac, Garden, Hardwood Trees, Landscaped
Details
- Parcel number: 0799161670
Construction
Type & style
- Home type: SingleFamily
- Architectural style: Transitional
- Property subtype: Single Family Residence, Residential
Materials
- Brick, Stone
Condition
- New construction: No
- Year built: 2005
Utilities & green energy
- Sewer: Septic Tank
- Water: Public
- Utilities for property: Cable Available
Community & neighborhood
Community
- Community features: Street Lights
Location
- Region: Raleigh
- Subdivision: Stonemoor
HOA & financial
HOA
- Has HOA: Yes
- HOA fee: $375 quarterly
- Amenities included: Clubhouse, Pool, Tennis Court(s)
Price history
| Date | Event | Price |
|---|---|---|
| 8/21/2023 | Sold | $2,000,000-11.1%$236/sqft |
Source: | ||
| 8/1/2023 | Pending sale | $2,250,000$266/sqft |
Source: | ||
| 6/21/2023 | Listed for sale | $2,250,000+25.9%$266/sqft |
Source: | ||
| 7/31/2019 | Listing removed | $1,787,000$211/sqft |
Source: Coldwell Banker Howard Perry and Walston #2248678 Report a problem | ||
| 4/15/2019 | Listed for sale | $1,787,000+14.6%$211/sqft |
Source: Howard Perry & Walston Realtor #2248678 Report a problem | ||
Public tax history
| Year | Property taxes | Tax assessment |
|---|---|---|
| 2025 | $11,946 +3% | $1,864,583 |
| 2024 | $11,599 -15.9% | $1,864,583 +5.6% |
| 2023 | $13,791 +7.9% | $1,766,239 |
Find assessor info on the county website
Neighborhood: 27613
Nearby schools
GreatSchools rating
- 4/10Baileywick Road ElementaryGrades: PK-5Distance: 2.5 mi
- 8/10West Millbrook MiddleGrades: 6-8Distance: 4.7 mi
- 6/10Millbrook HighGrades: 9-12Distance: 7.1 mi
Schools provided by the listing agent
- Elementary: Wake - Baileywick
- Middle: Wake - West Millbrook
- High: Wake - Millbrook
Source: Doorify MLS. This data may not be complete. We recommend contacting the local school district to confirm school assignments for this home.
Get a cash offer in 3 minutes
Find out how much your home could sell for in as little as 3 minutes with a no-obligation cash offer.
Estimated market value$2,197,600
Get a cash offer in 3 minutes
Find out how much your home could sell for in as little as 3 minutes with a no-obligation cash offer.
Estimated market value
$2,197,600
