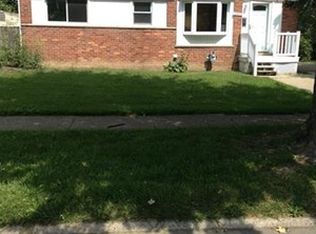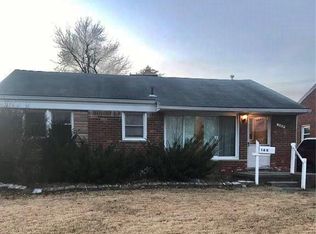Sold for $160,000
$160,000
29080 Beechnut St, Inkster, MI 48141
3beds
1,008sqft
Single Family Residence
Built in 1953
7,405.2 Square Feet Lot
$161,100 Zestimate®
$159/sqft
$1,444 Estimated rent
Home value
$161,100
$147,000 - $176,000
$1,444/mo
Zestimate® history
Loading...
Owner options
Explore your selling options
What's special
Come take a look at this completely remodeled brick home, ideally located just inside of Inkster. This home features lots of windows (updated), an open feel, and a large fenced back yard. All work was completed with care for the new owner in mind. The seller has just purchased a new stainless refrigerator. The property should qualify for FHA/VA funding. City Certificate of Occupancy completed, all FHA repairs completed. Several private inspections satisfied. This house is a gem!
Zillow last checked: 8 hours ago
Listing updated: September 16, 2025 at 04:08am
Listed by:
Thomas G Rafferty 810-227-4600,
RE/MAX Platinum
Bought with:
Darius Robinson, 6501452323
EXP Realty Plymouth
Source: Realcomp II,MLS#: 20250002265
Facts & features
Interior
Bedrooms & bathrooms
- Bedrooms: 3
- Bathrooms: 1
- Full bathrooms: 1
Primary bedroom
- Level: Entry
- Area: 144
- Dimensions: 12 x 12
Bedroom
- Level: Entry
- Area: 110
- Dimensions: 10 x 11
Bedroom
- Level: Entry
- Area: 100
- Dimensions: 10 x 10
Kitchen
- Level: Entry
- Area: 154
- Dimensions: 11 x 14
Living room
- Level: Entry
- Area: 270
- Dimensions: 15 x 18
Heating
- Forced Air, Natural Gas
Cooling
- Central Air
Appliances
- Included: Dryer, Free Standing Refrigerator
Features
- Basement: Unfinished
- Has fireplace: No
Interior area
- Total interior livable area: 1,008 sqft
- Finished area above ground: 1,008
Property
Parking
- Total spaces: 2
- Parking features: Two Car Garage, Detached
- Garage spaces: 2
Features
- Levels: One
- Stories: 1
- Entry location: GroundLevelwSteps
- Patio & porch: Porch
- Exterior features: Lighting
- Pool features: None
- Fencing: Back Yard,Fenced
Lot
- Size: 7,405 sqft
- Dimensions: 55 x 125 x 52 x 139
Details
- Parcel number: 44004020313000
- Special conditions: Short Sale No,Standard
Construction
Type & style
- Home type: SingleFamily
- Architectural style: Ranch
- Property subtype: Single Family Residence
Materials
- Brick, Wood Siding
- Foundation: Basement, Block
Condition
- Platted Sub
- New construction: No
- Year built: 1953
- Major remodel year: 2025
Utilities & green energy
- Sewer: Public Sewer
- Water: Public
Community & neighborhood
Community
- Community features: Sidewalks
Location
- Region: Inkster
- Subdivision: BEL-AIRE MEADOWS SUB
Other
Other facts
- Listing agreement: Exclusive Right To Sell
- Listing terms: Cash,Conventional,FHA,Va Loan
Price history
| Date | Event | Price |
|---|---|---|
| 9/15/2025 | Sold | $160,000-1.5%$159/sqft |
Source: | ||
| 9/3/2025 | Pending sale | $162,500$161/sqft |
Source: | ||
| 8/21/2025 | Listed for sale | $162,500$161/sqft |
Source: | ||
| 7/30/2025 | Pending sale | $162,500$161/sqft |
Source: | ||
| 7/17/2025 | Price change | $162,500-4.4%$161/sqft |
Source: | ||
Public tax history
| Year | Property taxes | Tax assessment |
|---|---|---|
| 2025 | -- | $50,100 +25.6% |
| 2024 | -- | $39,900 +23.5% |
| 2023 | -- | $32,300 +11% |
Find assessor info on the county website
Neighborhood: 48141
Nearby schools
GreatSchools rating
- 2/10David Hicks SchoolGrades: PK-5Distance: 0.5 mi
- 2/10Benjamin Franklin Middle SchoolGrades: 6-11Distance: 3.3 mi
- 5/10John Glenn High SchoolGrades: 8-12Distance: 3.5 mi
Get a cash offer in 3 minutes
Find out how much your home could sell for in as little as 3 minutes with a no-obligation cash offer.
Estimated market value$161,100
Get a cash offer in 3 minutes
Find out how much your home could sell for in as little as 3 minutes with a no-obligation cash offer.
Estimated market value
$161,100

