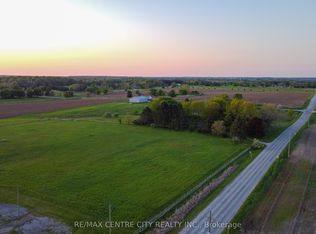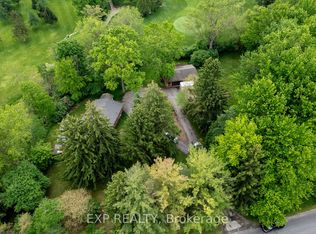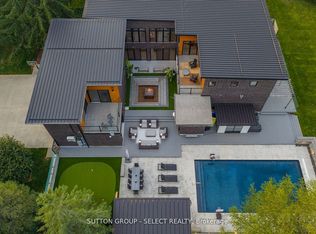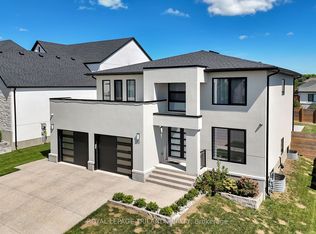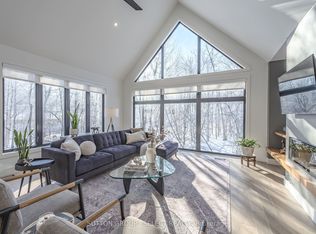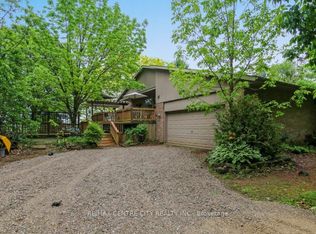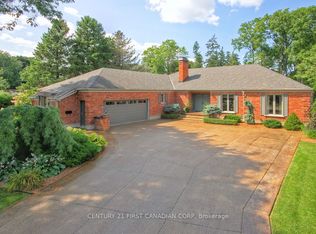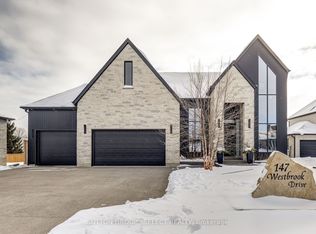Magnificent, custom-built post and beam home, masterfully designed by Steve Sims of The Barnswallow Company, is a true architectural masterpiece waiting to be your personal sanctuary. Step into the awe-inspiring great room, where a soring 23'9" ceiling frames the majestic river rock gas fireplace that reaches for the sky, complimented by soaring custom Anderson Windows that invite natural light to dance across the expansive space. Chef's kitchen with U shaped island with granite counters and back splash, double ovens, coffee bar, wine bar, walk in pantry with second fridge. Main floor Master Bedroom with Vaulted Decorative ceiling and 5 pc ensuite, heated floor, designer walk in closet. Formal dining and living room. Main floor office with separate entrance from breezeway/mudroom. Second floor loft overlooking great room with reading area and 2 large bedrooms, 3 pc bath. Lower level family, floor to ceiling river rock gas fireplace, over sized windows, gym, 3pc bath with sauna, plenty of storage. 3 season bonus room over the garage. The backyard grounds offer a 24' x 28' deck overlooking 18' x 45' salt water pool. Shed, 2 furnaces, 2 air conditioners and back up natural gas generator **EXTRAS** Inclusions: Chest Freezer, Dishwasher.
For sale
C$2,250,000
2909 Brigham Rd, Middlesex Centre, ON N6P 1P2
3beds
4baths
Single Family Residence
Built in ----
3.75 Acres Lot
$-- Zestimate®
C$--/sqft
C$-- HOA
What's special
- 4 hours |
- 2 |
- 0 |
Zillow last checked: 8 hours ago
Listing updated: 8 hours ago
Listed by:
SUTTON GROUP PREFERRED REALTY INC.
Source: TRREB,MLS®#: X12814782 Originating MLS®#: London and St. Thomas Association of REALTORS
Originating MLS®#: London and St. Thomas Association of REALTORS
Facts & features
Interior
Bedrooms & bathrooms
- Bedrooms: 3
- Bathrooms: 4
Primary bedroom
- Level: Main
- Dimensions: 4.89 x 4.46
Bedroom
- Level: Second
- Dimensions: 5.73 x 3.8
Bedroom
- Level: Lower
- Dimensions: 4.09 x 4.28
Dining room
- Level: Main
- Dimensions: 4.42 x 4.15
Family room
- Level: Lower
- Dimensions: 7.37 x 6.24
Great room
- Level: Main
- Dimensions: 6.93 x 6.68
Kitchen
- Level: Main
- Dimensions: 4.78 x 12.95
Laundry
- Level: Second
- Dimensions: 2.13 x 2.58
Living room
- Level: Main
- Dimensions: 4.36 x 5.87
Mud room
- Level: Main
- Dimensions: 3.85 x 4.02
Pantry
- Level: Main
- Dimensions: 1.37 x 3.15
Study
- Level: Main
- Dimensions: 3.71 x 5.86
Heating
- Forced Air, Gas
Cooling
- Central Air
Appliances
- Included: Built-In Oven, Countertop Range, Water Heater, Water Treatment
Features
- Central Vacuum, Primary Bedroom - Main Floor, Sauna
- Basement: Crawl Space
- Has fireplace: Yes
- Fireplace features: Family Room, Living Room, Natural Gas
Interior area
- Living area range: 3500-5000 null
Property
Parking
- Total spaces: 22
- Parking features: Circular Driveway, Garage Door Opener
- Has garage: Yes
Features
- Stories: 1.5
- Has private pool: Yes
- Pool features: In Ground
- Waterfront features: None
Lot
- Size: 3.75 Acres
- Features: Golf, Rectangular Lot
Details
- Additional structures: Garden Shed
- Parcel number: 085030011
- Other equipment: Air Exchanger, Generator - Partial
Construction
Type & style
- Home type: SingleFamily
- Property subtype: Single Family Residence
Materials
- Board & Batten, Stone
- Foundation: Concrete
- Roof: Asphalt Shingle
Utilities & green energy
- Sewer: Septic
- Water: Bored Well
Community & HOA
Community
- Security: Alarm System, Monitored, Carbon Monoxide Detector(s), Security Gate
Location
- Region: Middlesex Centre
Financial & listing details
- Annual tax amount: C$12,214
- Date on market: 2/24/2026
SUTTON GROUP PREFERRED REALTY INC.
By pressing Contact Agent, you agree that the real estate professional identified above may call/text you about your search, which may involve use of automated means and pre-recorded/artificial voices. You don't need to consent as a condition of buying any property, goods, or services. Message/data rates may apply. You also agree to our Terms of Use. Zillow does not endorse any real estate professionals. We may share information about your recent and future site activity with your agent to help them understand what you're looking for in a home.
Price history
Price history
Price history is unavailable.
Public tax history
Public tax history
Tax history is unavailable.Climate risks
Neighborhood: N6P
Nearby schools
GreatSchools rating
No schools nearby
We couldn't find any schools near this home.
