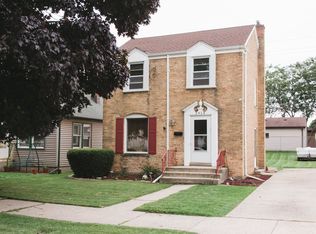Well maintained, updated 3 bedroom Cape Cod on a quiet street. Newer kitchen with large dinette area. All appliances are included, the stove and refrigerator are brand new. Nice size living room with hardwood floors. Master bedroom and 2nd bedroom on main floor has carpeting. 3rd bedroom upstairs has a pass through to a room perfect for an office, playroom or 4th bedroom. Fenced in back yard with garden area and a 2.5 car garage. Just a short walk to K-8 Mitchell School. Home Warranty included.
This property is off market, which means it's not currently listed for sale or rent on Zillow. This may be different from what's available on other websites or public sources.

