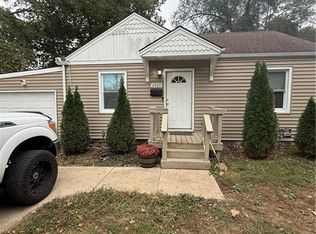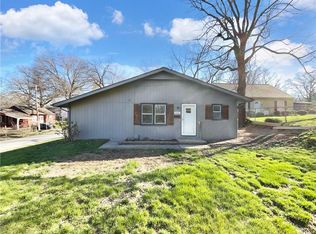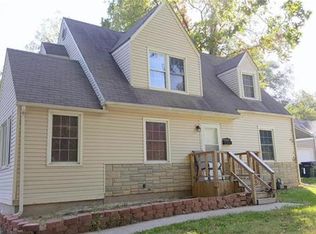Sold
Price Unknown
2909 E Sheley Rd, Independence, MO 64052
3beds
1,290sqft
Single Family Residence
Built in 1950
9,677 Square Feet Lot
$177,000 Zestimate®
$--/sqft
$1,152 Estimated rent
Home value
$177,000
$166,000 - $186,000
$1,152/mo
Zestimate® history
Loading...
Owner options
Explore your selling options
What's special
Welcome to your dream home at 2909 East Sheley Road in Independence, Missouri! This charming property sits proudly on a spacious corner lot. The highlight of this home is its expansive, fully fenced flat yard, perfect for outdoor gatherings, gardening, and play. For those who love their cars or need extra storage space, a detached 2-car garage is a delightful bonus.
Recent updates ensure peace of mind and comfort. The roof is just 2 years old, providing protection against the elements for years to come. New windows flood the interior with natural light, while fresh carpeting and refinished hardwood floors add warmth and style throughout the home. You'll also appreciate the crisp, modern look of new exterior and interior paint.
The heart of this home has been transformed with a brand-new kitchen that will include a new appliance package, sleek countertops, and ample storage. The renovated bathroom offers a new vanity, faucets & flooring. Additionally, the property has been upgraded with new lighting, ensuring a bright ambiance.
For your comfort, a new super high-efficiency ventless HVAC system and water heater have been installed, providing year-round comfort while keeping utility costs in check. This property truly offers a turnkey experience, allowing you to move in and start enjoying the updated, modern features immediately. Don't miss the chance to make this beautifully renovated house your forever home!
Zillow last checked: 8 hours ago
Listing updated: October 25, 2023 at 11:56am
Listing Provided by:
Bobby Todd 816-659-5959,
Boulevard Residential
Bought with:
Bobby Todd, 2003023015
Boulevard Residential
Source: Heartland MLS as distributed by MLS GRID,MLS#: 2454006
Facts & features
Interior
Bedrooms & bathrooms
- Bedrooms: 3
- Bathrooms: 1
- Full bathrooms: 1
Primary bedroom
- Level: First
Bedroom 2
- Level: First
Bedroom 3
- Level: First
Bathroom 1
- Level: First
Dining room
- Level: First
Kitchen
- Level: First
Living room
- Level: First
Heating
- Natural Gas
Cooling
- Attic Fan, Electric
Appliances
- Laundry: In Basement
Features
- Flooring: Carpet, Luxury Vinyl, Wood
- Basement: Full,Interior Entry
- Has fireplace: No
Interior area
- Total structure area: 1,290
- Total interior livable area: 1,290 sqft
- Finished area above ground: 1,290
Property
Parking
- Total spaces: 2
- Parking features: Carport, Detached
- Garage spaces: 2
- Has carport: Yes
Features
- Fencing: Metal
Lot
- Size: 9,677 sqft
- Features: City Lot, Level
Details
- Parcel number: 26920150300000000
Construction
Type & style
- Home type: SingleFamily
- Architectural style: Traditional
- Property subtype: Single Family Residence
Materials
- Other
- Roof: Composition
Condition
- Year built: 1950
Utilities & green energy
- Sewer: Public Sewer, Private Sewer
- Water: Public
Green energy
- Energy efficient items: HVAC, Lighting, Water Heater
Community & neighborhood
Security
- Security features: Smoke Detector(s)
Location
- Region: Independence
- Subdivision: Meadowview Addition
Other
Other facts
- Listing terms: Cash,Conventional
- Ownership: Investor
Price history
| Date | Event | Price |
|---|---|---|
| 10/24/2023 | Sold | -- |
Source: | ||
| 10/2/2023 | Pending sale | $159,900$124/sqft |
Source: | ||
| 9/23/2023 | Contingent | $159,900$124/sqft |
Source: | ||
| 9/22/2023 | Listed for sale | $159,900$124/sqft |
Source: | ||
| 9/22/2023 | Contingent | $159,900$124/sqft |
Source: | ||
Public tax history
| Year | Property taxes | Tax assessment |
|---|---|---|
| 2024 | $1,586 +2.5% | $22,249 |
| 2023 | $1,548 +72.5% | $22,249 +88.9% |
| 2022 | $897 +0.4% | $11,780 |
Find assessor info on the county website
Neighborhood: Three Trails
Nearby schools
GreatSchools rating
- 5/10Three Trails Elementary SchoolGrades: PK-5Distance: 0.4 mi
- 6/10Clifford H. Nowlin Middle SchoolGrades: 6-8Distance: 0.9 mi
- 3/10Van Horn High SchoolGrades: 9-12Distance: 2.2 mi
Get a cash offer in 3 minutes
Find out how much your home could sell for in as little as 3 minutes with a no-obligation cash offer.
Estimated market value$177,000
Get a cash offer in 3 minutes
Find out how much your home could sell for in as little as 3 minutes with a no-obligation cash offer.
Estimated market value
$177,000


