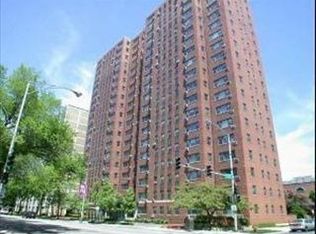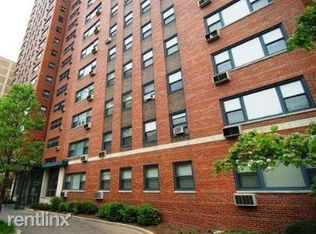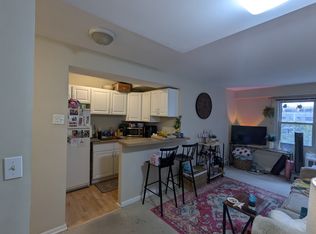Closed
$275,000
2909 N Sheridan Rd APT 809, Chicago, IL 60657
2beds
1,200sqft
Condominium, Single Family Residence
Built in 1954
-- sqft lot
$278,000 Zestimate®
$229/sqft
$3,816 Estimated rent
Home value
$278,000
$250,000 - $309,000
$3,816/mo
Zestimate® history
Loading...
Owner options
Explore your selling options
What's special
Live in the Sky, soak up the sun, and gaze at the lake, in this smartly designed, split floor plan, 2Br/2Bth located on Lincoln Park!! This bright Southeast corner unit is filled with natural light every day, no matter the season. The spacious primary bedroom "Gold" suite features a professionally organized, walk-in closet and dressing room, and a private and modern, full bathroom. The unique split floorplan allows for privacy in the second "Green" suite. A large bedroom with a wall of closets and another full bath . Perfect for someone who needs a home office. Kitchen has stainless appliances and plenty of cabinet space. Building amenities include 24-hour doorman, convenient and clean laundry room, party room, and a beautifully landscaped sundeck with a grilling area. Attached heated parking is available. Unit can be rented. Storage and bike room. Heat, water, and cable included in monthly assessment. If you like spending time on the lake front along Lincoln Park or hitting golf balls at the Diversey range, this location cannot be beat. Easy drive, or public transportation to downtown. Shopping, nightlife, restaurants and happiness on every corner of this wonderful neighborhood.
Zillow last checked: 8 hours ago
Listing updated: June 07, 2025 at 02:18am
Listing courtesy of:
Joseph Wilcox 773-583-0800,
The Wilcox Company
Bought with:
Craig Rossomando
Fulton Grace Realty
Source: MRED as distributed by MLS GRID,MLS#: 12356222
Facts & features
Interior
Bedrooms & bathrooms
- Bedrooms: 2
- Bathrooms: 2
- Full bathrooms: 2
Primary bedroom
- Features: Flooring (Carpet), Bathroom (Full)
- Level: Main
- Area: 221 Square Feet
- Dimensions: 17X13
Bedroom 2
- Features: Flooring (Carpet)
- Level: Main
- Area: 143 Square Feet
- Dimensions: 13X11
Dining room
- Features: Flooring (Parquet)
- Level: Main
- Area: 108 Square Feet
- Dimensions: 12X09
Kitchen
- Features: Kitchen (SolidSurfaceCounter, Updated Kitchen), Flooring (Parquet)
- Level: Main
- Area: 81 Square Feet
- Dimensions: 09X09
Living room
- Features: Flooring (Parquet)
- Level: Main
- Area: 221 Square Feet
- Dimensions: 17X13
Walk in closet
- Features: Flooring (Carpet)
- Level: Main
- Area: 49 Square Feet
- Dimensions: 7X7
Heating
- Electric, Steam
Cooling
- Wall Unit(s)
Appliances
- Included: Range, Microwave, Dishwasher, Refrigerator
Features
- Elevator, Storage
- Flooring: Hardwood
- Windows: Screens
- Basement: None
- Common walls with other units/homes: End Unit
Interior area
- Total structure area: 1,200
- Total interior livable area: 1,200 sqft
Property
Parking
- Total spaces: 1
- Parking features: Asphalt, Heated Garage, On Site, Attached, Garage
- Attached garage spaces: 1
Accessibility
- Accessibility features: No Disability Access
Features
- Patio & porch: Deck, Patio
Details
- Parcel number: 14282040101151
- Special conditions: List Broker Must Accompany
- Other equipment: TV-Cable, Ceiling Fan(s)
Construction
Type & style
- Home type: Condo
- Property subtype: Condominium, Single Family Residence
Materials
- Brick
Condition
- New construction: No
- Year built: 1954
- Major remodel year: 2021
Utilities & green energy
- Electric: Circuit Breakers
- Sewer: Public Sewer
- Water: Public
Community & neighborhood
Security
- Security features: Carbon Monoxide Detector(s)
Location
- Region: Chicago
HOA & financial
HOA
- Has HOA: Yes
- HOA fee: $1,113 monthly
- Amenities included: Bike Room/Bike Trails, Door Person, Coin Laundry, Elevator(s), Storage, On Site Manager/Engineer, Party Room, Sundeck, Receiving Room, Security Door Lock(s)
- Services included: Heat, Water, Insurance, Security, Doorman, Cable TV, Exterior Maintenance, Lawn Care, Scavenger, Snow Removal, Internet
Other
Other facts
- Listing terms: Conventional
- Ownership: Condo
Price history
| Date | Event | Price |
|---|---|---|
| 6/6/2025 | Sold | $275,000+5.8%$229/sqft |
Source: | ||
| 5/10/2025 | Contingent | $260,000$217/sqft |
Source: | ||
| 5/5/2025 | Listed for sale | $260,000+36.8%$217/sqft |
Source: | ||
| 9/28/2023 | Listing removed | -- |
Source: Zillow Rentals Report a problem | ||
| 9/19/2023 | Price change | $2,500-10.7%$2/sqft |
Source: Zillow Rentals Report a problem | ||
Public tax history
| Year | Property taxes | Tax assessment |
|---|---|---|
| 2023 | $5,211 +36.6% | $24,698 |
| 2022 | $3,814 +1.4% | $24,698 |
| 2021 | $3,761 +23.1% | $24,698 +28% |
Find assessor info on the county website
Neighborhood: Lake View
Nearby schools
GreatSchools rating
- 9/10Nettelhorst Elementary SchoolGrades: PK-8Distance: 0.5 mi
- 3/10Lake View High SchoolGrades: 9-12Distance: 2.1 mi
Schools provided by the listing agent
- District: 299
Source: MRED as distributed by MLS GRID. This data may not be complete. We recommend contacting the local school district to confirm school assignments for this home.
Get a cash offer in 3 minutes
Find out how much your home could sell for in as little as 3 minutes with a no-obligation cash offer.
Estimated market value$278,000
Get a cash offer in 3 minutes
Find out how much your home could sell for in as little as 3 minutes with a no-obligation cash offer.
Estimated market value
$278,000


