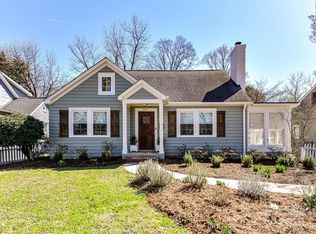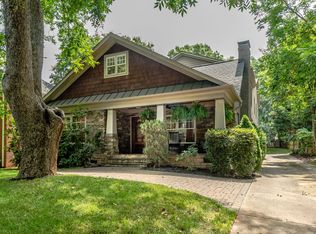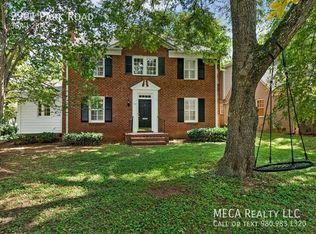Closed
$764,000
2909 Park Rd, Charlotte, NC 28209
4beds
2,111sqft
Single Family Residence
Built in 1940
0.27 Acres Lot
$765,700 Zestimate®
$362/sqft
$4,025 Estimated rent
Home value
$765,700
$712,000 - $827,000
$4,025/mo
Zestimate® history
Loading...
Owner options
Explore your selling options
What's special
Welcome to this charming 1940s cottage-style home w/ detached 2-car garage in Myers Park, one of Charlotte's most loved neighborhoods! Well-maintained, move-in ready home has been beautifully updated while maintaining the original charm & character. Features include beautiful hardwood floors & natural light throughout. Spacious family room w/ fireplace, Study w/ built-in bookshelves, Large dining room & Updated kitchen w/ granite, SS appliances & Breakfast area. 4 spacious BRs & 3 full Baths! 2 BRs on the main & 2 BRs up, including primary suite w/ walk-in closet & spa-like bath w/ garden tub/shower & dual sink vanity. Tons of updates! Newer AC, water heater, electrical panel & windows! Huge screened porch overlooking the large private fenced backyard w/ gorgeous landscaping & stone patio! Perfect for outdoor living! Driveway has electric gate & ample parking w/ room to turn around. Enjoy the prime location near Dilworth, Freedom Park, Park Rd shopping, SouthEnd, Uptown & the Greenway!
Zillow last checked: 8 hours ago
Listing updated: August 25, 2025 at 11:15am
Listing Provided by:
Amy Dupree-Stroupe stroupe.amy@gmail.com,
RE/MAX Executive
Bought with:
Blake Benfield
Premier Sotheby's International Realty
Todd Wise
Premier Sotheby's International Realty
Source: Canopy MLS as distributed by MLS GRID,MLS#: 4284363
Facts & features
Interior
Bedrooms & bathrooms
- Bedrooms: 4
- Bathrooms: 3
- Full bathrooms: 3
- Main level bedrooms: 2
Primary bedroom
- Features: En Suite Bathroom
- Level: Upper
Bedroom s
- Level: Main
Bedroom s
- Level: Main
Bedroom s
- Features: En Suite Bathroom
- Level: Upper
Bathroom full
- Level: Main
Bathroom full
- Features: Garden Tub
- Level: Upper
Bathroom full
- Level: Upper
Breakfast
- Level: Main
Dining room
- Level: Main
Family room
- Level: Main
Kitchen
- Level: Main
Laundry
- Level: Basement
Study
- Features: Built-in Features
- Level: Main
Heating
- Forced Air, Natural Gas
Cooling
- Ceiling Fan(s), Central Air
Appliances
- Included: Dishwasher, Disposal, Electric Oven, Electric Range, Microwave, Refrigerator, Washer/Dryer
- Laundry: Electric Dryer Hookup, In Basement, Utility Room, Washer Hookup
Features
- Built-in Features, Soaking Tub, Walk-In Closet(s)
- Flooring: Tile, Wood
- Doors: French Doors, Screen Door(s), Storm Door(s)
- Windows: Insulated Windows
- Basement: Unfinished
- Fireplace features: Family Room, Wood Burning
Interior area
- Total structure area: 2,111
- Total interior livable area: 2,111 sqft
- Finished area above ground: 2,111
- Finished area below ground: 0
Property
Parking
- Total spaces: 4
- Parking features: Driveway, Detached Garage, Garage Door Opener, Parking Space(s), Garage on Main Level
- Garage spaces: 2
- Uncovered spaces: 2
Accessibility
- Accessibility features: Two or More Access Exits
Features
- Levels: One and One Half
- Stories: 1
- Patio & porch: Patio, Porch, Rear Porch, Screened
- Fencing: Back Yard,Fenced,Privacy
Lot
- Size: 0.27 Acres
- Features: Private
Details
- Parcel number: 15106403
- Zoning: N1-B
- Special conditions: Standard
Construction
Type & style
- Home type: SingleFamily
- Architectural style: Cottage,Traditional
- Property subtype: Single Family Residence
Materials
- Brick Full, Wood
- Foundation: Crawl Space
- Roof: Shingle
Condition
- New construction: No
- Year built: 1940
Utilities & green energy
- Sewer: Public Sewer
- Water: City
- Utilities for property: Cable Connected, Electricity Connected, Phone Connected
Community & neighborhood
Security
- Security features: Security System
Location
- Region: Charlotte
- Subdivision: Myers Park
Other
Other facts
- Listing terms: Cash,Conventional,FHA,VA Loan
- Road surface type: Brick, Concrete, Paved
Price history
| Date | Event | Price |
|---|---|---|
| 8/25/2025 | Sold | $764,000-1.3%$362/sqft |
Source: | ||
| 8/11/2025 | Pending sale | $774,000$367/sqft |
Source: | ||
| 7/23/2025 | Listed for sale | $774,000-0.1%$367/sqft |
Source: | ||
| 7/16/2025 | Listing removed | $775,000$367/sqft |
Source: | ||
| 6/30/2025 | Price change | $775,000-3%$367/sqft |
Source: | ||
Public tax history
| Year | Property taxes | Tax assessment |
|---|---|---|
| 2025 | -- | $658,000 |
| 2024 | -- | $658,000 |
| 2023 | -- | $658,000 +41.5% |
Find assessor info on the county website
Neighborhood: Freedom Park
Nearby schools
GreatSchools rating
- NASedgefield ElementaryGrades: PK-2Distance: 0.6 mi
- 3/10Sedgefield MiddleGrades: 6-8Distance: 0.4 mi
- 7/10Myers Park HighGrades: 9-12Distance: 1.9 mi
Schools provided by the listing agent
- Elementary: Dilworth
- Middle: Sedgefield
- High: Myers Park
Source: Canopy MLS as distributed by MLS GRID. This data may not be complete. We recommend contacting the local school district to confirm school assignments for this home.
Get a cash offer in 3 minutes
Find out how much your home could sell for in as little as 3 minutes with a no-obligation cash offer.
Estimated market value$765,700
Get a cash offer in 3 minutes
Find out how much your home could sell for in as little as 3 minutes with a no-obligation cash offer.
Estimated market value
$765,700


