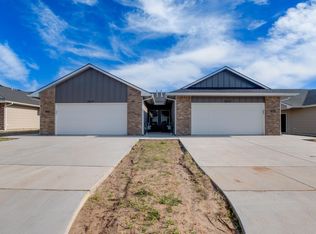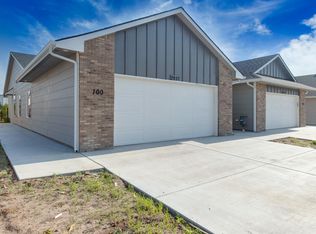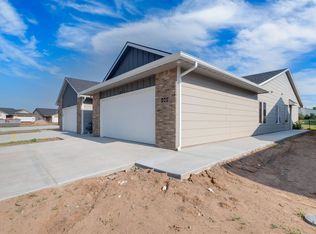Sold
Price Unknown
2909 S Maize Rd #100, Wichita, KS 67215
3beds
1,182sqft
Duplex
Built in 2024
-- sqft lot
$184,400 Zestimate®
$--/sqft
$1,501 Estimated rent
Home value
$184,400
$168,000 - $201,000
$1,501/mo
Zestimate® history
Loading...
Owner options
Explore your selling options
What's special
Ready for immediate move in! Ideal living for active, low maintenance lifestyle! 3 Bedroom floor plan, , 2 full bathrooms, 2 car garage. Primary bedroom has walk-in closet and walk in shower. Exterior living space with fully fenced backyard. Clean, modern finishes boast LVP flooring and tall, 9 foot ceilings throughout, kitchen with island sink, walk-in pantry. Quartz countertops in the kitchen and both bathrooms. HOA handles lawn maintenance, mowing, sprinklers, wells. Conveniently located south of Kellogg and North of K42 highways on Maize Road. GODDARD public school district.
Zillow last checked: 8 hours ago
Listing updated: October 16, 2025 at 08:03pm
Listed by:
Bree Russell 316-516-7417,
Russell Real Resources LLC
Source: SCKMLS,MLS#: 649639
Facts & features
Interior
Bedrooms & bathrooms
- Bedrooms: 3
- Bathrooms: 2
- Full bathrooms: 2
Primary bedroom
- Description: Luxury Vinyl
- Level: Main
- Area: 1922
- Dimensions: 12f4in X 15'6
Bedroom
- Description: Luxury Vinyl
- Level: Main
- Area: 123.72
- Dimensions: 10'11" X 11'4"
Bedroom
- Description: Luxury Vinyl
- Level: Main
- Area: 123.72
- Dimensions: 10'11" X 11'4"
Kitchen
- Description: Luxury Vinyl
- Level: Main
- Area: 405.56
- Dimensions: 24'4" X 16'8"
Living room
- Description: Luxury Vinyl
- Level: Main
- Area: 405.56
- Dimensions: 24'4" X16'8"
Heating
- Electric
Cooling
- Central Air
Appliances
- Included: Dishwasher, Disposal, Microwave, Range
- Laundry: Laundry Room, 220 equipment
Features
- Ceiling Fan(s), Walk-In Closet(s)
- Flooring: Laminate
- Basement: None
- Has fireplace: No
Interior area
- Total interior livable area: 1,182 sqft
- Finished area above ground: 1,182
- Finished area below ground: 0
Property
Parking
- Total spaces: 2
- Parking features: Attached, Garage Door Opener, Zero Entry
- Garage spaces: 2
Features
- Levels: One
- Stories: 1
- Patio & porch: Patio
- Exterior features: Guttering - ALL, Irrigation Well, Sprinkler System, Zero Step Entry
- Fencing: Wrought Iron
Lot
- Size: 4,356 sqft
- Features: Cul-De-Sac, Standard
Details
- Parcel number: 30014930
Construction
Type & style
- Home type: MultiFamily
- Architectural style: Ranch,Traditional
- Property subtype: Duplex
Materials
- Frame, Brick
- Foundation: None, Slab
- Roof: Composition
Condition
- Year built: 2024
Details
- Builder name: TW Custom Homes
Utilities & green energy
- Gas: Natural Gas Available
- Utilities for property: Natural Gas Available, Public
Community & neighborhood
Location
- Region: Wichita
- Subdivision: SOUTHERN RIDGE
HOA & financial
HOA
- Has HOA: Yes
- HOA fee: $600 annually
- Services included: Maintenance Grounds
Other
Other facts
- Ownership: Individual
- Road surface type: Paved
Price history
Price history is unavailable.
Public tax history
Tax history is unavailable.
Neighborhood: 67215
Nearby schools
GreatSchools rating
- 9/10Amelia Earhart Elementary SchoolGrades: PK-4Distance: 5.5 mi
- 4/10Goddard Middle SchoolGrades: 7-8Distance: 5.9 mi
- 5/10Goddard High SchoolGrades: 9-12Distance: 5.8 mi
Schools provided by the listing agent
- Elementary: Amelia Earhart
- Middle: Goddard
- High: Robert Goddard
Source: SCKMLS. This data may not be complete. We recommend contacting the local school district to confirm school assignments for this home.


