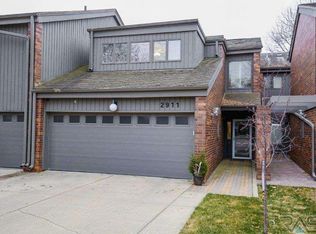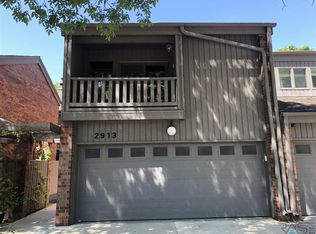Sold for $515,000
$515,000
2909 S Ridgeview Way, Sioux Falls, SD 57105
5beds
3,100sqft
Townhouse
Built in 1976
2,626.67 Square Feet Lot
$517,800 Zestimate®
$166/sqft
$2,977 Estimated rent
Home value
$517,800
$492,000 - $544,000
$2,977/mo
Zestimate® history
Loading...
Owner options
Explore your selling options
What's special
Enjoy a carefree life-style at The Bluffs Townhomes. This townhome overlooks Minnehaha Country Club Golf Course #13 green. 3 spacious bedrooms with ensuite baths, walk-in closets, 3 1/2 baths, 2 gas fireplaces with special fireplace accents. 3 decks 2 of which are off bedrooms. New shingles and siding installed in 2024 and a new second floor furnace in February, 2025. Second floor laundry room provides wonderful convenience. Walk out lower level features a large family room with 8 1/2' ceiling, a huge bedroom, remodeled ensuite 3/4 tiled bath, walk in & dbl filled with shelves. Other amenities: 75 gal water heater, 2 Spaceguard furnace filters, humidifier, wired for alarm system. Gas plumbed for gas dryer. HOA is $355 per month and includes snow removal, lawn care, trash removal, upkeep for the community center, swimming pool and tennis court. Because of older appliances, the Seller is providing a $6000 kitchen appliance allowance at Karl's Appliances, with acceptable offer.
Zillow last checked: 8 hours ago
Listing updated: October 09, 2025 at 07:16am
Listed by:
Jay W Zea,
Bridges Real Estate
Bought with:
Callie J Wockenfuss
Source: Realtor Association of the Sioux Empire,MLS#: 22506072
Facts & features
Interior
Bedrooms & bathrooms
- Bedrooms: 5
- Bathrooms: 5
- Full bathrooms: 2
- 3/4 bathrooms: 1
- 1/2 bathrooms: 2
Primary bedroom
- Description: Fireplace, Juliet Deck, Large walkin
- Level: Upper
- Area: 322
- Dimensions: 23 x 14
Bedroom 2
- Description: Large closets; ensuite 3/4 bath; deck
- Level: Upper
- Area: 420
- Dimensions: 21 x 20
Bedroom 3
- Description: Large walkin + dbl; ensuite 3/4 bath
- Level: Lower
- Area: 240
- Dimensions: 20 x 12
Dining room
- Description: Huge windows passage door to deck
- Level: Main
- Area: 168
- Dimensions: 14 x 12
Family room
- Description: 8 1/2' ceiling; patio door to paver pati
- Level: Lower
- Area: 325
- Dimensions: 25 x 13
Kitchen
- Description: Galley style, granite, breakfast nook
- Level: Main
- Area: 162
- Dimensions: 18 x 9
Living room
- Description: Fireplace; open staircase to upper level
- Level: Main
- Area: 286
- Dimensions: 22 x 13
Heating
- Natural Gas, Two or More Units
Cooling
- Multi Units
Appliances
- Included: Disposal, Dryer, Electric Range, Range, Humidifier, Microwave, Refrigerator, Stove Hood, Washer
Features
- Master Bath
- Flooring: Carpet, Ceramic Tile
- Basement: Full
- Number of fireplaces: 2
- Fireplace features: Gas
Interior area
- Total interior livable area: 3,100 sqft
- Finished area above ground: 2,275
- Finished area below ground: 825
Property
Parking
- Total spaces: 2
- Parking features: Concrete
- Garage spaces: 2
Features
- Levels: Two
- Patio & porch: Deck, Patio
- Fencing: Chain Link
Lot
- Size: 2,626 sqft
- Dimensions: 26 X 101
- Features: Walk-Out
Details
- Parcel number: 26651
Construction
Type & style
- Home type: Townhouse
- Architectural style: Two Story
- Property subtype: Townhouse
Materials
- Other, Brick
- Roof: Rubber,Composition
Condition
- Year built: 1976
Utilities & green energy
- Sewer: Public Sewer
- Water: Public
Community & neighborhood
Location
- Region: Sioux Falls
- Subdivision: Bluff's 1st Addn
HOA & financial
HOA
- Has HOA: Yes
- HOA fee: $355 monthly
- Amenities included: Comm Center, Trash, Maintenance Grounds, Pool, Road Maint, Snow Removal, Tennis Court(s)
Other
Other facts
- Listing terms: Cash
- Road surface type: Asphalt, Curb and Gutter
Price history
| Date | Event | Price |
|---|---|---|
| 10/3/2025 | Sold | $515,000-7.7%$166/sqft |
Source: | ||
| 8/6/2025 | Listed for sale | $558,000$180/sqft |
Source: | ||
Public tax history
Tax history is unavailable.
Neighborhood: 57105
Nearby schools
GreatSchools rating
- 2/10Laura Wilder Elementary - 31Grades: K-5Distance: 0.7 mi
- 6/10Edison Middle School - 06Grades: 6-8Distance: 1.1 mi
- 5/10Roosevelt High School - 03Grades: 9-12Distance: 2.1 mi
Schools provided by the listing agent
- Elementary: Laura Wilder ES
- Middle: Edison MS
- High: Roosevelt HS
- District: Sioux Falls
Source: Realtor Association of the Sioux Empire. This data may not be complete. We recommend contacting the local school district to confirm school assignments for this home.
Get pre-qualified for a loan
At Zillow Home Loans, we can pre-qualify you in as little as 5 minutes with no impact to your credit score.An equal housing lender. NMLS #10287.

