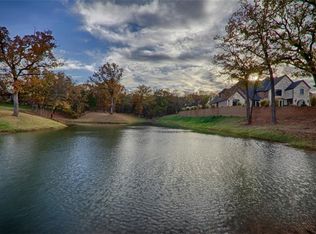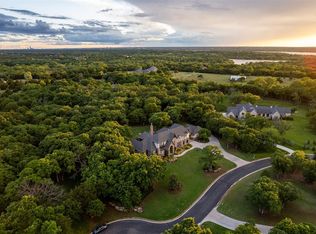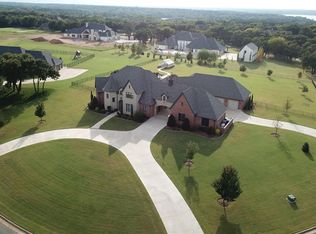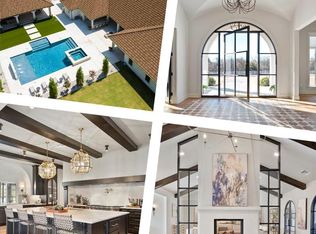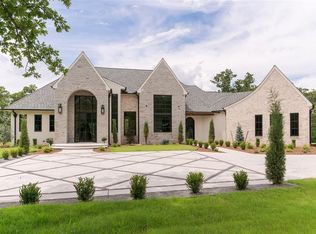A Modern French Country Retreat with the Allure of California Wine Country. Nestled on five wooded acres in the gated Sweetwater community, this picturesque estate offers privacy, sophistication, and a serene atmosphere just moments from town. The full stone exterior hints at the timeless beauty within, where elegant design and thoughtful details create an inviting retreat. Inside, sophisticated luxury flows throughout the entire home. A neutral palette of creams, beige, and soft grays sets a calming ambiance. The chefs kitchen is a true showpiece, featuring WoodMode cabinetry, Miele appliances, 72-inch built-in refrigeration, marble countertops, a built-in coffee station, and a temperature-controlled wine room. With dual dishwashers, two sinks, an ice maker, beverage center, pantry, and mudroom, this kitchen is both stylish and highly functional. The primary suite offers direct access to the outdoor oasis and includes a spa-inspired bath with heated marble floors, walk-in shower, and freestanding tub overlooking lush gardens and wooded acreage. Additional highlights include a tiled dog room with yard access, white oak wide-plank flooring, Rohl fixtures, Venetian plaster walls, exposed wood beams, and two cast stone fireplaces. Modern conveniences include a full Control4 Smart Home system, irrigation well, and City of Edmond water connection. Outdoor living is unparalleled with extensive landscaping, a pond, mountain rock waterfall, zero-edge pool and hot tub, screened patio with HVAC, grilling porch, fire pit, and stone-raised vegetable gardens. Sweeping panoramic views of the backyard, courtyard, estate grounds, pond, and mountain rock waterfall complete this one-of-a-kind property. Located in award-winning Edmond Schools. ***The Phantom-screened, enclosed outdoor living area is climate-controlled with dedicated central heat and air (separate thermostat) and is counted in the property square footage.***
Pending
Price cut: $303K (11/20)
$3,295,000
2909 Spring Crest Cir, Jones, OK 73049
4beds
6,843sqft
Est.:
Single Family Residence
Built in 2023
5.01 Acres Lot
$3,148,100 Zestimate®
$482/sqft
$500/mo HOA
What's special
Fire pitMountain rock waterfallWalk-in showerSpa-inspired bathTwo cast stone fireplacesFull stone exteriorExtensive landscaping
- 64 days |
- 294 |
- 14 |
Zillow last checked: 8 hours ago
Listing updated: December 15, 2025 at 09:08am
Listed by:
Wyatt Poindexter 405-417-5466,
The Agency
Source: MLSOK/OKCMAR,MLS#: 1201457
Facts & features
Interior
Bedrooms & bathrooms
- Bedrooms: 4
- Bathrooms: 5
- Full bathrooms: 4
- 1/2 bathrooms: 1
Primary bedroom
- Description: Double Vanities,Fireplace,Garden Tub
- Area: 400 Square Feet
- Dimensions: 20 x 20
Bedroom
- Description: Full Bath,Lower Level,Suite
- Area: 210 Square Feet
- Dimensions: 15 x 14
Bedroom
- Description: Full Bath,Lower Level,Split,Suite
- Area: 168 Square Feet
- Dimensions: 12 x 14
Bedroom
- Description: Suite,Tub & Shower,Upper Level
- Area: 168 Square Feet
- Dimensions: 12 x 14
Dining room
- Area: 300 Square Feet
- Dimensions: 25 x 12
Dining room
- Description: Built Ins,Kitchen
- Area: 325 Square Feet
- Dimensions: 25 x 13
Kitchen
- Description: Island,Pantry
Living room
- Description: Fireplace
- Area: 575 Square Feet
- Dimensions: 25 x 23
Other
- Description: Family/Den,Game Room,Lower Level,Theater Room
- Area: 168 Square Feet
- Dimensions: 12 x 14
Other
- Description: Family,Lower Level
- Area: 702 Square Feet
- Dimensions: 26 x 27
Heating
- Zoned
Cooling
- Zoned
Appliances
- Included: Dishwasher, Disposal, Ice Maker, Microwave, Refrigerator, Built-In Electric Oven, Built-In Gas Range
- Laundry: Laundry Room
Features
- Wine Cellar
- Flooring: Tile, Wood
- Windows: Window Treatments, Low E, Wood Frame
- Number of fireplaces: 2
- Fireplace features: Masonry
Interior area
- Total structure area: 6,843
- Total interior livable area: 6,843 sqft
Property
Parking
- Total spaces: 3
- Parking features: Additional Parking, Concrete
- Garage spaces: 3
Features
- Levels: Two
- Stories: 2
- Patio & porch: Patio
- Exterior features: Fire Pit, Outdoor Grill, Water Feature
- Has private pool: Yes
- Pool features: Gunite/Concrete, Outdoor Pool
- Fencing: Wrought Iron
- Waterfront features: Pond
Lot
- Size: 5.01 Acres
- Features: Interior Lot, Wooded
Details
- Parcel number: 2909NONESpringCrest73049
- Special conditions: None
Construction
Type & style
- Home type: SingleFamily
- Architectural style: Contemporary,French
- Property subtype: Single Family Residence
Materials
- Stone
- Foundation: Slab
- Roof: Composition
Condition
- Year built: 2023
Details
- Builder name: Bill Roberts
Utilities & green energy
- Water: Well
- Utilities for property: Aerobic System, High Speed Internet, Public
Community & HOA
HOA
- Has HOA: Yes
- Services included: Gated Entry
- HOA fee: $6,000 annually
Location
- Region: Jones
Financial & listing details
- Price per square foot: $482/sqft
- Tax assessed value: $1,651,227
- Annual tax amount: $18,972
- Date on market: 11/20/2025
- Electric utility on property: Yes
Estimated market value
$3,148,100
$2.99M - $3.31M
$6,960/mo
Price history
Price history
| Date | Event | Price |
|---|---|---|
| 12/15/2025 | Pending sale | $3,295,000$482/sqft |
Source: | ||
| 11/20/2025 | Price change | $3,295,000-8.4%$482/sqft |
Source: | ||
| 10/15/2025 | Price change | $3,598,000-4.8%$526/sqft |
Source: | ||
| 9/8/2025 | Listed for sale | $3,777,900+18.2%$552/sqft |
Source: | ||
| 10/4/2024 | Sold | $3,195,000$467/sqft |
Source: | ||
Public tax history
Public tax history
| Year | Property taxes | Tax assessment |
|---|---|---|
| 2024 | $18,972 +377.5% | $181,633 +376.5% |
| 2023 | $3,974 -0.4% | $38,119 |
| 2022 | $3,989 +1907.2% | $38,119 +1897.9% |
Find assessor info on the county website
BuyAbility℠ payment
Est. payment
$20,608/mo
Principal & interest
$16099
Property taxes
$2856
Other costs
$1653
Climate risks
Neighborhood: 73049
Nearby schools
GreatSchools rating
- 8/10Chisholm Elementary SchoolGrades: PK-5Distance: 5.2 mi
- 6/10Cimarron Middle SchoolGrades: 6-8Distance: 5.9 mi
- 9/10Memorial High SchoolGrades: 9-12Distance: 6.2 mi
Schools provided by the listing agent
- Elementary: Chisholm ES
- Middle: Central MS
- High: Memorial HS
Source: MLSOK/OKCMAR. This data may not be complete. We recommend contacting the local school district to confirm school assignments for this home.
