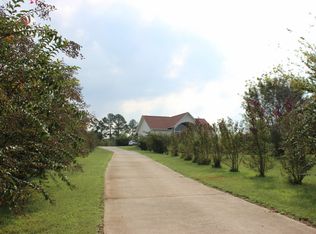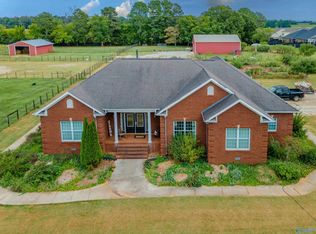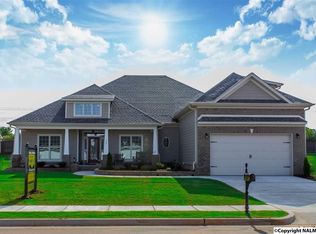Sold for $640,000
$640,000
29092 Hardiman Rd, Madison, AL 35756
4beds
2,350sqft
Single Family Residence
Built in 2000
4 Acres Lot
$636,500 Zestimate®
$272/sqft
$2,298 Estimated rent
Home value
$636,500
$598,000 - $675,000
$2,298/mo
Zestimate® history
Loading...
Owner options
Explore your selling options
What's special
The property includes a 4 Bdrm, 2.5 Bath house with 2350 sqft, a 1020 sqft HVAC conditioned detached workshop (720 sqft downstairs, 300 sqft upstairs bonus space), and 4 acres of blissful prime fenced land. The house has all wood (bamboo and cherry) and tile flooring, crown moulding throughout, tall ceilings (smooth, trey), custom cabinets, tons of walk-in attic space, mostly new lighting and plumbing fixtures, and a tiled patio with pergola and fire pit in the back, and double car attached garage. The land is zoned Agriculture (allows livestock) and includes 1/4 acre blueberry orchard and 1/4 acre food forest.
Zillow last checked: 8 hours ago
Listing updated: June 10, 2024 at 02:03pm
Listed by:
Bill Nelson 256-417-2207,
ASCEND
Bought with:
Ivonne Campbell, 100915
RE/MAX Today
Source: ValleyMLS,MLS#: 21853347
Facts & features
Interior
Bedrooms & bathrooms
- Bedrooms: 4
- Bathrooms: 3
- Full bathrooms: 2
- 1/2 bathrooms: 1
Primary bedroom
- Features: 10’ + Ceiling, Crown Molding, Smooth Ceiling, Tray Ceiling(s), Wood Floor, Bamboo
- Level: First
- Area: 221
- Dimensions: 13 x 17
Bedroom 2
- Features: 9’ Ceiling, Crown Molding, Bamboo
- Level: First
- Area: 156
- Dimensions: 12 x 13
Bedroom 3
- Features: 9’ Ceiling, Crown Molding, Walk-In Closet(s), Bamboo
- Level: First
- Area: 156
- Dimensions: 12 x 13
Bedroom 4
- Features: Ceiling Fan(s), Crown Molding, Wood Floor
- Level: First
- Area: 192
- Dimensions: 12 x 16
Primary bathroom
- Features: 9’ Ceiling, Double Vanity, Smooth Ceiling, Tile, Walk-In Closet(s), Walk in Closet 2
- Level: First
- Area: 130
- Dimensions: 10 x 13
Bathroom 1
- Features: 9’ Ceiling, Crown Molding, Smooth Ceiling, Tile
- Level: First
- Area: 50
- Dimensions: 5 x 10
Bathroom 2
- Features: 9’ Ceiling, Crown Molding, Tile
- Level: First
- Area: 21
- Dimensions: 3 x 7
Great room
- Features: 12’ Ceiling, Ceiling Fan(s), Crown Molding, Fireplace, Smooth Ceiling, Wood Floor, Bamboo
- Level: First
- Area: 459
- Dimensions: 17 x 27
Kitchen
- Features: 12’ Ceiling, Pantry, Smooth Ceiling, Tile
- Level: First
- Area: 156
- Dimensions: 12 x 13
Laundry room
- Features: 9’ Ceiling, Tile
- Level: First
- Area: 119
- Dimensions: 7 x 17
Heating
- Central 1
Cooling
- Central 1
Appliances
- Included: Dishwasher, Disposal, Electric Water Heater, Range, Refrigerator
Features
- Basement: Crawl Space
- Has fireplace: Yes
- Fireplace features: Gas Log
Interior area
- Total interior livable area: 2,350 sqft
Property
Lot
- Size: 4 Acres
- Features: Cleared, No Deed Restrictions
Details
- Parcel number: 1706130000020002
Construction
Type & style
- Home type: SingleFamily
- Architectural style: Traditional
- Property subtype: Single Family Residence
Condition
- New construction: No
- Year built: 2000
Utilities & green energy
- Sewer: Septic Tank
- Water: Public
Community & neighborhood
Location
- Region: Madison
- Subdivision: Metes And Bounds
Other
Other facts
- Listing agreement: Agency
Price history
| Date | Event | Price |
|---|---|---|
| 6/10/2024 | Sold | $640,000-1.5%$272/sqft |
Source: | ||
| 5/10/2024 | Pending sale | $650,000$277/sqft |
Source: | ||
| 4/29/2024 | Price change | $650,000-3.7%$277/sqft |
Source: | ||
| 4/6/2024 | Price change | $675,000-3.6%$287/sqft |
Source: | ||
| 3/15/2024 | Price change | $699,900-3.5%$298/sqft |
Source: | ||
Public tax history
| Year | Property taxes | Tax assessment |
|---|---|---|
| 2024 | $2,195 +4.4% | $30,480 +4.4% |
| 2023 | $2,102 +26.7% | $29,200 +26.7% |
| 2022 | $1,659 +20.9% | $23,040 +20.9% |
Find assessor info on the county website
Neighborhood: 35756
Nearby schools
GreatSchools rating
- 10/10Midtown Elementary SchoolGrades: PK-5Distance: 3.6 mi
- 10/10Journey Middle SchoolGrades: 6-8Distance: 3.4 mi
- 8/10James Clemens High SchoolGrades: 9-12Distance: 1.6 mi
Schools provided by the listing agent
- Elementary: Midtown Elementary
- Middle: Liberty
- High: Jamesclemens
Source: ValleyMLS. This data may not be complete. We recommend contacting the local school district to confirm school assignments for this home.
Get pre-qualified for a loan
At Zillow Home Loans, we can pre-qualify you in as little as 5 minutes with no impact to your credit score.An equal housing lender. NMLS #10287.
Sell for more on Zillow
Get a Zillow Showcase℠ listing at no additional cost and you could sell for .
$636,500
2% more+$12,730
With Zillow Showcase(estimated)$649,230


