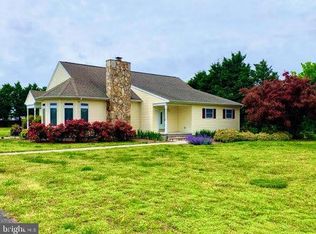Sold for $320,000 on 08/29/25
Zestimate®
$320,000
29096 Discount Land Rd, Laurel, DE 19956
3beds
1,400sqft
Single Family Residence
Built in 1969
0.6 Acres Lot
$320,000 Zestimate®
$229/sqft
$1,889 Estimated rent
Home value
$320,000
$304,000 - $336,000
$1,889/mo
Zestimate® history
Loading...
Owner options
Explore your selling options
What's special
Welcome to this delightful 3-bedroom, 1-bathroom single-level home, offering 1,400 square feet of comfortable living space on a generous 0.6-acre lot that backs to mature trees—providing privacy, shade, and a serene natural setting. Step onto the inviting covered front porch and into a warm, carpeted living room featuring a cozy fireplace—perfect for relaxing evenings. The kitchen boasts abundant cabinet storage, a stylish farm sink, and flows seamlessly into the dining area highlighted by a charming chandelier. The updated main bathroom includes fresh shiplap accents, a new vanity and mirror, and a tub/shower combo for modern convenience. Each bedroom offers comfortable living space and natural light. Outside, enjoy a spacious backyard with a covered patio, ideal for outdoor dining or relaxing year-round. The yard includes mature trees, a shed, and an outbuilding equipped with electricity—great for a workshop, studio, or extra storage. Located just minutes from local schools, a hospital, and a variety of food outlets, this home offers a rare blend of peaceful living and everyday convenience. Don’t miss your chance to own this thoughtfully updated home with so much to offer inside and out!
Zillow last checked: 8 hours ago
Listing updated: August 29, 2025 at 07:10am
Listed by:
Dustin Oldfather 302-249-5899,
Compass,
Co-Listing Agent: Clifford K Mccall 302-258-5683,
Compass
Bought with:
Beth Conaway, 0037528
Keller Williams Realty
Source: Bright MLS,MLS#: DESU2090438
Facts & features
Interior
Bedrooms & bathrooms
- Bedrooms: 3
- Bathrooms: 1
- Full bathrooms: 1
- Main level bathrooms: 1
- Main level bedrooms: 3
Basement
- Area: 0
Heating
- Heat Pump, Electric
Cooling
- Central Air, Electric
Appliances
- Included: Range Hood, Refrigerator, Ice Maker, Dishwasher, Microwave, Washer, Dryer, Water Heater, Electric Water Heater
- Laundry: Main Level
Features
- Flooring: Carpet, Hardwood, Vinyl
- Doors: Storm Door(s)
- Windows: Screens, Storm Window(s)
- Has basement: No
- Has fireplace: No
Interior area
- Total structure area: 1,400
- Total interior livable area: 1,400 sqft
- Finished area above ground: 1,400
- Finished area below ground: 0
Property
Parking
- Total spaces: 12
- Parking features: Garage Faces Front, Asphalt, Detached, Driveway
- Garage spaces: 4
- Uncovered spaces: 8
Accessibility
- Accessibility features: None
Features
- Levels: One
- Stories: 1
- Pool features: None
Lot
- Size: 0.60 Acres
- Dimensions: 124.00 x 211.00
Details
- Additional structures: Above Grade, Below Grade
- Parcel number: 23206.0049.00
- Zoning: AR-1
- Special conditions: Standard
Construction
Type & style
- Home type: SingleFamily
- Architectural style: Ranch/Rambler
- Property subtype: Single Family Residence
Materials
- Stick Built
- Foundation: Crawl Space
- Roof: Shingle
Condition
- New construction: No
- Year built: 1969
Utilities & green energy
- Sewer: Gravity Sept Fld
- Water: Well
Community & neighborhood
Security
- Security features: Carbon Monoxide Detector(s), Smoke Detector(s)
Location
- Region: Laurel
- Subdivision: None Available
Other
Other facts
- Listing agreement: Exclusive Right To Sell
- Ownership: Fee Simple
Price history
| Date | Event | Price |
|---|---|---|
| 8/29/2025 | Sold | $320,000+10.4%$229/sqft |
Source: | ||
| 8/1/2025 | Contingent | $289,900$207/sqft |
Source: | ||
| 7/28/2025 | Listed for sale | $289,900+55%$207/sqft |
Source: | ||
| 11/1/2019 | Sold | $187,000-1.5%$134/sqft |
Source: Public Record Report a problem | ||
| 8/29/2019 | Pending sale | $189,900$136/sqft |
Source: CENTURY 21 Home Team Realty #DESU146424 Report a problem | ||
Public tax history
| Year | Property taxes | Tax assessment |
|---|---|---|
| 2024 | $664 -12.2% | $12,600 |
| 2023 | $756 +14.9% | $12,600 |
| 2022 | $658 +0.8% | $12,600 |
Find assessor info on the county website
Neighborhood: 19956
Nearby schools
GreatSchools rating
- NANorth Laurel Elementary SchoolGrades: PK-KDistance: 1.1 mi
- 4/10Laurel Intermediate Middle SchoolGrades: 7-8Distance: 2.5 mi
- 3/10Laurel Senior High SchoolGrades: 9-12Distance: 2.5 mi
Schools provided by the listing agent
- High: Laurel Senior
- District: Laurel
Source: Bright MLS. This data may not be complete. We recommend contacting the local school district to confirm school assignments for this home.

Get pre-qualified for a loan
At Zillow Home Loans, we can pre-qualify you in as little as 5 minutes with no impact to your credit score.An equal housing lender. NMLS #10287.
Sell for more on Zillow
Get a free Zillow Showcase℠ listing and you could sell for .
$320,000
2% more+ $6,400
With Zillow Showcase(estimated)
$326,400