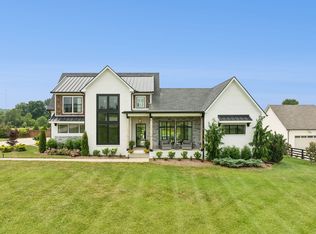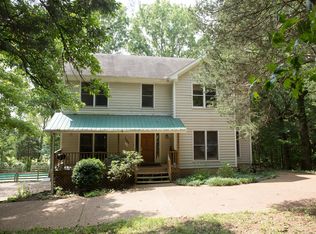Closed
$2,795,000
2909B Spanntown Rd, Arrington, TN 37014
5beds
5,860sqft
Single Family Residence, Residential
Built in 2022
2 Acres Lot
$2,838,300 Zestimate®
$477/sqft
$7,941 Estimated rent
Home value
$2,838,300
$2.67M - $3.01M
$7,941/mo
Zestimate® history
Loading...
Owner options
Explore your selling options
What's special
This stunning property, set on 2 acres with a private gated entrance, offers luxury and practicality. The contemporary home features a 7-car garage with extensive storage, including drop-down stairs and a lift. Inside, enjoy high-quality finishes and an open floor plan that enhances natural light. The primary suite includes an extra large closet and spacious primary bath. Additional features include a new wine closet, laundry rooms on both levels, 48w generator and a water pressure system. All bedrooms are suites, ensuring comfort and privacy. The outdoor space is perfect for entertaining, with a screened porch, pavilion, firepit, and a heated saltwater pool with two spas. An outdoor grill area complements the newly constructed pool house, which includes a living room, full bath, and kitchenette. Conveniently located near I-840 and minutes from Franklin, this custom-built home by Sage Construction, featured on HGTV, blends style with functionality.
Zillow last checked: 8 hours ago
Listing updated: February 26, 2025 at 09:22am
Listing Provided by:
Bill Henson, Jr. 615-479-6777,
Parks Compass,
Tate Henson 615-260-2021,
Parks Compass
Bought with:
Stephen Delahoussaye, 336031
House Haven Realty
Source: RealTracs MLS as distributed by MLS GRID,MLS#: 2752824
Facts & features
Interior
Bedrooms & bathrooms
- Bedrooms: 5
- Bathrooms: 8
- Full bathrooms: 6
- 1/2 bathrooms: 2
- Main level bedrooms: 2
Bedroom 1
- Features: Suite
- Level: Suite
- Area: 240 Square Feet
- Dimensions: 16x15
Bedroom 2
- Features: Bath
- Level: Bath
- Area: 196 Square Feet
- Dimensions: 14x14
Bedroom 3
- Features: Bath
- Level: Bath
- Area: 195 Square Feet
- Dimensions: 15x13
Bedroom 4
- Features: Bath
- Level: Bath
- Area: 154 Square Feet
- Dimensions: 14x11
Bonus room
- Features: Second Floor
- Level: Second Floor
- Area: 391 Square Feet
- Dimensions: 23x17
Dining room
- Features: L-Shaped
- Level: L-Shaped
- Area: 196 Square Feet
- Dimensions: 14x14
Kitchen
- Features: Pantry
- Level: Pantry
- Area: 238 Square Feet
- Dimensions: 17x14
Living room
- Area: 340 Square Feet
- Dimensions: 20x17
Heating
- Central
Cooling
- Central Air
Appliances
- Included: Dishwasher, Disposal, ENERGY STAR Qualified Appliances, Microwave, Double Oven, Gas Oven, Gas Range
Features
- Built-in Features, Ceiling Fan(s), Extra Closets, High Ceilings, Open Floorplan, Pantry, Walk-In Closet(s), Primary Bedroom Main Floor, High Speed Internet
- Flooring: Wood, Tile
- Basement: Crawl Space
- Number of fireplaces: 1
- Fireplace features: Insert, Gas, Living Room
Interior area
- Total structure area: 5,860
- Total interior livable area: 5,860 sqft
- Finished area above ground: 5,860
Property
Parking
- Total spaces: 7
- Parking features: Attached/Detached
- Garage spaces: 7
Features
- Levels: Two
- Stories: 2
- Patio & porch: Porch, Covered, Patio, Deck, Screened
- Has private pool: Yes
- Pool features: In Ground
- Fencing: Back Yard
Lot
- Size: 2 Acres
- Features: Level
Details
- Parcel number: 094110 04304 00018110
- Special conditions: Standard
Construction
Type & style
- Home type: SingleFamily
- Architectural style: Contemporary
- Property subtype: Single Family Residence, Residential
Materials
- Brick
Condition
- New construction: No
- Year built: 2022
Utilities & green energy
- Sewer: Septic Tank
- Water: Public
- Utilities for property: Water Available
Green energy
- Energy efficient items: Windows, Thermostat, Water Heater
Community & neighborhood
Security
- Security features: Security Gate, Security System
Location
- Region: Arrington
- Subdivision: None
Price history
| Date | Event | Price |
|---|---|---|
| 2/20/2025 | Sold | $2,795,000-3.5%$477/sqft |
Source: | ||
| 1/20/2025 | Contingent | $2,895,900$494/sqft |
Source: | ||
| 11/4/2024 | Listed for sale | $2,895,900-9.5%$494/sqft |
Source: | ||
| 3/26/2024 | Listing removed | -- |
Source: | ||
| 1/3/2024 | Listed for sale | $3,200,000+45.5%$546/sqft |
Source: | ||
Public tax history
| Year | Property taxes | Tax assessment |
|---|---|---|
| 2024 | $6,458 +11.7% | $307,450 |
| 2023 | $5,780 +574.4% | $307,450 +574.2% |
| 2022 | $857 | $45,600 |
Find assessor info on the county website
Neighborhood: 37014
Nearby schools
GreatSchools rating
- 7/10Mill Creek Elementary SchoolGrades: K-5Distance: 5.1 mi
- 7/10Fred J Page Middle SchoolGrades: 6-8Distance: 5.5 mi
- 9/10Fred J Page High SchoolGrades: 9-12Distance: 5.6 mi
Schools provided by the listing agent
- Elementary: Arrington Elementary School
- Middle: Fred J Page Middle School
- High: Fred J Page High School
Source: RealTracs MLS as distributed by MLS GRID. This data may not be complete. We recommend contacting the local school district to confirm school assignments for this home.
Get a cash offer in 3 minutes
Find out how much your home could sell for in as little as 3 minutes with a no-obligation cash offer.
Estimated market value$2,838,300
Get a cash offer in 3 minutes
Find out how much your home could sell for in as little as 3 minutes with a no-obligation cash offer.
Estimated market value
$2,838,300

