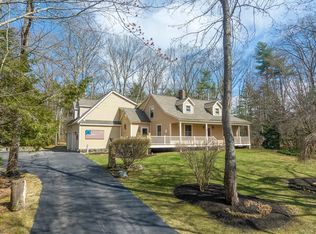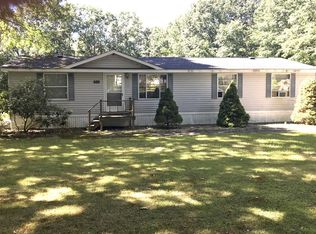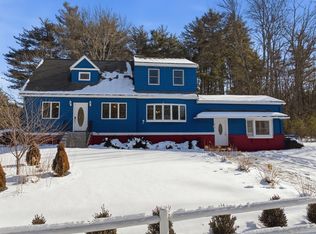Sold for $365,000
$365,000
291 Baldwinville Rd, Templeton, MA 01468
3beds
1,866sqft
Single Family Residence
Built in 1959
1 Acres Lot
$372,900 Zestimate®
$196/sqft
$3,363 Estimated rent
Home value
$372,900
$343,000 - $406,000
$3,363/mo
Zestimate® history
Loading...
Owner options
Explore your selling options
What's special
This charming & well loved home is For Sale for the 1st time, built by the Seller's Family. Every corner tells a story—from the large family room where countless holiday memories were made to the large open backyard hosting summer bbq's. Although its interior may reflect some trends of a bygone era the craftsmanship & sturdy construction are a testament to quality. There is an attached 2 Car Garage, Large Mudroom, Eat in Kitchen, 3 Bedrooms with 2 on the 1st Floor & 1 (possible 2) on the 2nd Floor, 1 Bath, Home office, Large Family Room with pool table, Fireplace & Exterior Access. Bonus room on the 2nd floor that can be a den or with the addition of a dormer could be another bedroom and sits on 1 Acre. Easy commuter access to Rte #2. Roof & Furnace 12 to 15 years young! Whether you're drawn to its nostalgic charm or its potential for transformation, this home promises to stand the test of time. Offer deadline Tuesday, 12/17 by 6 P.M.
Zillow last checked: 8 hours ago
Listing updated: January 24, 2025 at 08:51am
Listed by:
Maria Tolman 978-790-0910,
Venture 617-340-9770
Bought with:
Jim Darcangelo
Central Mass Real Estate
Source: MLS PIN,MLS#: 73319189
Facts & features
Interior
Bedrooms & bathrooms
- Bedrooms: 3
- Bathrooms: 1
- Full bathrooms: 1
Primary bedroom
- Features: Closet, Flooring - Laminate
- Level: First
- Area: 121
- Dimensions: 11 x 11
Bedroom 2
- Features: Closet, Flooring - Vinyl
- Level: First
- Area: 130
- Dimensions: 10 x 13
Bedroom 3
- Features: Closet, Flooring - Vinyl
- Level: Second
- Area: 154
- Dimensions: 14 x 11
Family room
- Features: Flooring - Wall to Wall Carpet, Cable Hookup, Exterior Access, Open Floorplan
- Level: Second
- Area: 462
- Dimensions: 22 x 21
Kitchen
- Features: Closet, Flooring - Vinyl, Country Kitchen
- Level: First
- Area: 165
- Dimensions: 15 x 11
Living room
- Features: Flooring - Wall to Wall Carpet
- Level: First
- Area: 216
- Dimensions: 18 x 12
Office
- Features: Closet, Flooring - Wall to Wall Carpet
- Level: Second
- Area: 112
- Dimensions: 14 x 8
Heating
- Baseboard, Oil
Cooling
- None
Appliances
- Included: Water Heater, Range, Refrigerator, Washer, Dryer
- Laundry: Electric Dryer Hookup, Washer Hookup, In Basement
Features
- Closet, Home Office, Mud Room, Bonus Room
- Flooring: Vinyl, Carpet, Laminate, Flooring - Wall to Wall Carpet, Flooring - Vinyl
- Basement: Full,Bulkhead,Concrete
- Number of fireplaces: 1
- Fireplace features: Family Room
Interior area
- Total structure area: 1,866
- Total interior livable area: 1,866 sqft
Property
Parking
- Total spaces: 8
- Parking features: Attached, Paved Drive, Off Street
- Attached garage spaces: 2
- Uncovered spaces: 6
Lot
- Size: 1 Acres
- Features: Cleared, Level
Details
- Parcel number: M:0407 B:00038 L:00000,3986767
- Zoning: res
Construction
Type & style
- Home type: SingleFamily
- Architectural style: Cape
- Property subtype: Single Family Residence
Materials
- Frame
- Foundation: Block
- Roof: Shingle
Condition
- Year built: 1959
Utilities & green energy
- Electric: Fuses
- Sewer: Public Sewer
- Water: Public
- Utilities for property: for Electric Range
Community & neighborhood
Community
- Community features: Walk/Jog Trails, Stable(s), Highway Access, House of Worship, Public School
Location
- Region: Templeton
Price history
| Date | Event | Price |
|---|---|---|
| 1/24/2025 | Sold | $365,000+10.6%$196/sqft |
Source: MLS PIN #73319189 Report a problem | ||
| 12/11/2024 | Listed for sale | $329,900$177/sqft |
Source: MLS PIN #73319189 Report a problem | ||
Public tax history
| Year | Property taxes | Tax assessment |
|---|---|---|
| 2025 | $4,077 -1.7% | $336,400 +2.2% |
| 2024 | $4,147 -2.5% | $329,100 |
| 2023 | $4,252 +6% | $329,100 +25.1% |
Find assessor info on the county website
Neighborhood: 01468
Nearby schools
GreatSchools rating
- 5/10Narragansett Middle SchoolGrades: 5-7Distance: 0.8 mi
- 4/10Narragansett Regional High SchoolGrades: 8-12Distance: 0.8 mi
- 3/10Templeton CenterGrades: PK-4Distance: 2.1 mi
Schools provided by the listing agent
- Elementary: Templeton
- Middle: Narragansett
- High: Narragansett
Source: MLS PIN. This data may not be complete. We recommend contacting the local school district to confirm school assignments for this home.
Get pre-qualified for a loan
At Zillow Home Loans, we can pre-qualify you in as little as 5 minutes with no impact to your credit score.An equal housing lender. NMLS #10287.


