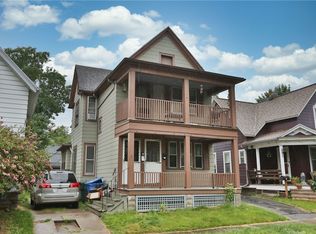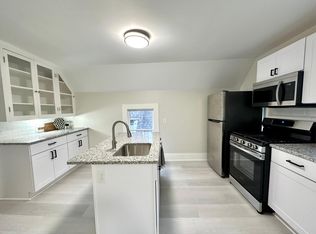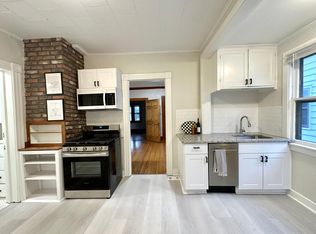Closed
$160,000
291 Benton St, Rochester, NY 14620
2beds
1,228sqft
Single Family Residence
Built in 1900
4,791.6 Square Feet Lot
$162,800 Zestimate®
$130/sqft
$1,833 Estimated rent
Maximize your home sale
Get more eyes on your listing so you can sell faster and for more.
Home value
$162,800
$150,000 - $176,000
$1,833/mo
Zestimate® history
Loading...
Owner options
Explore your selling options
What's special
Perfect for an owner-occupant looking to make it their own, or an investor seeking a great opportunity. Charming 2-bedroom, 2-bath home at 291 Benton Street, ready for your personal touches! This property offers a quaint yard, a two-car driveway, and a spacious barn with electric. The first floor features a full living room, dining room, and kitchen,& laundry. Along with two comfortable bedrooms upstairs.
Delayed Negotiations until 08/15/2025 @ 4:20 PM.
Zillow last checked: 8 hours ago
Listing updated: October 27, 2025 at 05:41pm
Listed by:
Leah Kathryn Ferreri 585-200-4905,
NiKallen Real Estate LLC
Bought with:
Leah Kathryn Ferreri, 10401300828
NiKallen Real Estate LLC
Source: NYSAMLSs,MLS#: R1628467 Originating MLS: Rochester
Originating MLS: Rochester
Facts & features
Interior
Bedrooms & bathrooms
- Bedrooms: 2
- Bathrooms: 2
- Full bathrooms: 2
- Main level bathrooms: 1
Bedroom 2
- Level: Second
Bedroom 3
- Level: Second
Heating
- Gas, Forced Air
Appliances
- Included: Dishwasher, Electric Oven, Electric Range, Gas Water Heater, Refrigerator
Features
- Separate/Formal Dining Room, Convertible Bedroom
- Flooring: Hardwood, Linoleum, Resilient, Varies, Vinyl
- Basement: Full
- Has fireplace: No
Interior area
- Total structure area: 1,228
- Total interior livable area: 1,228 sqft
Property
Parking
- Total spaces: 1
- Parking features: Detached, Electricity, Garage, Storage
- Garage spaces: 1
Features
- Patio & porch: Deck
- Exterior features: Blacktop Driveway, Deck, Fence
- Fencing: Partial
Lot
- Size: 4,791 sqft
- Dimensions: 49 x 100
- Features: Near Public Transit, Rectangular, Rectangular Lot, Residential Lot
Details
- Additional structures: Barn(s), Outbuilding
- Parcel number: 26140012182000010630000000
- Special conditions: Standard
Construction
Type & style
- Home type: SingleFamily
- Architectural style: Colonial
- Property subtype: Single Family Residence
Materials
- Attic/Crawl Hatchway(s) Insulated, Composite Siding, Copper Plumbing
- Foundation: Other, See Remarks
- Roof: Asphalt
Condition
- Resale
- Year built: 1900
Utilities & green energy
- Sewer: Connected
- Water: Connected, Not Connected, Public
- Utilities for property: Sewer Available, Sewer Connected, Water Available, Water Connected
Community & neighborhood
Location
- Region: Rochester
- Subdivision: Perry & Bly
Other
Other facts
- Listing terms: Cash,Conventional,FHA
Price history
| Date | Event | Price |
|---|---|---|
| 10/24/2025 | Sold | $160,000-13.5%$130/sqft |
Source: | ||
| 9/19/2025 | Pending sale | $185,000$151/sqft |
Source: | ||
| 9/6/2025 | Contingent | $185,000$151/sqft |
Source: | ||
| 8/27/2025 | Price change | $185,000-7.2%$151/sqft |
Source: | ||
| 8/5/2025 | Price change | $199,420-9.3%$162/sqft |
Source: | ||
Public tax history
| Year | Property taxes | Tax assessment |
|---|---|---|
| 2024 | -- | $187,300 +78.2% |
| 2023 | -- | $105,100 |
| 2022 | -- | $105,100 |
Find assessor info on the county website
Neighborhood: Ellwanger-Barry
Nearby schools
GreatSchools rating
- 2/10Anna Murray-Douglass AcademyGrades: PK-8Distance: 0.7 mi
- 1/10James Monroe High SchoolGrades: 9-12Distance: 0.6 mi
- 2/10School Without WallsGrades: 9-12Distance: 0.7 mi
Schools provided by the listing agent
- District: Rochester
Source: NYSAMLSs. This data may not be complete. We recommend contacting the local school district to confirm school assignments for this home.


