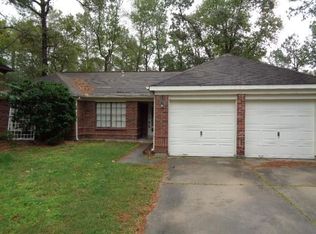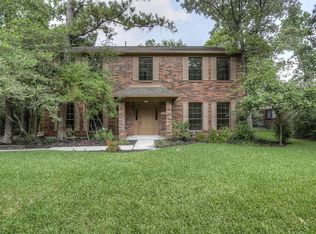Sold on 10/15/25
Street View
Price Unknown
291 E Rainbow Ridge Cir, Spring, TX 77381
4beds
2,514sqft
SingleFamily
Built in 1984
7,592 Square Feet Lot
$589,900 Zestimate®
$--/sqft
$2,778 Estimated rent
Home value
$589,900
$555,000 - $625,000
$2,778/mo
Zestimate® history
Loading...
Owner options
Explore your selling options
What's special
291 E Rainbow Ridge Cir, Spring, TX 77381 is a single family home that contains 2,514 sq ft and was built in 1984. It contains 4 bedrooms and 3 bathrooms.
The Zestimate for this house is $589,900. The Rent Zestimate for this home is $2,778/mo.
Facts & features
Interior
Bedrooms & bathrooms
- Bedrooms: 4
- Bathrooms: 3
- Full bathrooms: 2
- 1/2 bathrooms: 1
Heating
- Forced air, Other, Gas
Cooling
- Central
Appliances
- Included: Dishwasher, Garbage disposal, Microwave, Range / Oven, Refrigerator, Washer
Features
- Flooring: Tile, Carpet
- Has fireplace: Yes
Interior area
- Total interior livable area: 2,514 sqft
Property
Parking
- Total spaces: 2
- Parking features: Garage - Attached
Features
- Exterior features: Wood, Brick
Lot
- Size: 7,592 sqft
Details
- Parcel number: 97220005100
Construction
Type & style
- Home type: SingleFamily
Materials
- masonry
- Foundation: Slab
- Roof: Composition
Condition
- Year built: 1984
Community & neighborhood
Location
- Region: Spring
HOA & financial
HOA
- Has HOA: Yes
- HOA fee: $63 monthly
Price history
| Date | Event | Price |
|---|---|---|
| 10/15/2025 | Sold | -- |
Source: Agent Provided Report a problem | ||
| 9/4/2025 | Pending sale | $599,000$238/sqft |
Source: | ||
| 8/17/2025 | Price change | $599,000-3.1%$238/sqft |
Source: | ||
| 6/21/2025 | Listed for sale | $618,000$246/sqft |
Source: | ||
Public tax history
| Year | Property taxes | Tax assessment |
|---|---|---|
| 2025 | -- | $379,178 +10% |
| 2024 | $2,243 +5% | $344,707 +10% |
| 2023 | $2,137 | $313,370 +0.8% |
Find assessor info on the county website
Neighborhood: Cochran's Crossing
Nearby schools
GreatSchools rating
- 10/10David Elementary SchoolGrades: PK-4Distance: 0.3 mi
- 9/10Knox Junior High SchoolGrades: 7-8Distance: 4 mi
- 7/10College Park High SchoolGrades: 9-12Distance: 2.9 mi
Get a cash offer in 3 minutes
Find out how much your home could sell for in as little as 3 minutes with a no-obligation cash offer.
Estimated market value
$589,900
Get a cash offer in 3 minutes
Find out how much your home could sell for in as little as 3 minutes with a no-obligation cash offer.
Estimated market value
$589,900

