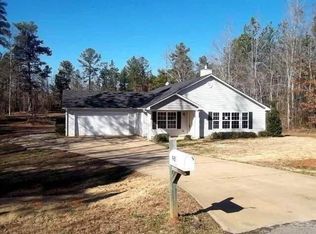Closed
$425,000
291 Echols Rd, Luthersville, GA 30251
4beds
1,953sqft
Single Family Residence
Built in 2022
5 Acres Lot
$423,800 Zestimate®
$218/sqft
$2,239 Estimated rent
Home value
$423,800
Estimated sales range
Not available
$2,239/mo
Zestimate® history
Loading...
Owner options
Explore your selling options
What's special
Here is your second chance for this hot property. Back on the market due to no fault of the seller. Escape to the tranquility of this super private and charming one level home with 4 car garage set on 5 picturesque acres. This home features custom wood beams in the family and master suite, Foam insulation, HUGE kitchen island with farmhouse style sink and stainless steel appliances. You will appreciate the spacious rooms this lovely home has to offer. Home is tucked away down a quiet road, this property offers the perfect blend of privacy, space, and everyday comfort. Inside, you'll find a welcoming one level floor plan with a cozy living area, spacious kitchen, and comfortable bedrooms filled with natural light. Whether you're relaxing on the covered front porch or hosting a barbecue in the open backyard, this home invites you to enjoy the slower pace of rural life. Outside, the land offers endless potential-bring your animals, have your own garden and build the life you have dreamed. With plenty of space to roam and grow, this is country living at its finest. Just a short drive to shopping, schools, and I-85 for an easy commute. This home gives you the best of both peaceful seclusion with convenient access. Don't miss your opportunity to own this beautiful slice of Georgia countryside. Call the Powell Real Estate Team today to schedule your private showing!
Zillow last checked: 8 hours ago
Listing updated: July 08, 2025 at 02:07pm
Listed by:
Joe Powell 678-750-2423,
Top Producers Realty
Bought with:
Ashleigh Brookes Ralston, 446373
The Legacy Real Estate Group
Source: GAMLS,MLS#: 10530709
Facts & features
Interior
Bedrooms & bathrooms
- Bedrooms: 4
- Bathrooms: 2
- Full bathrooms: 2
- Main level bathrooms: 2
- Main level bedrooms: 4
Dining room
- Features: Dining Rm/Living Rm Combo
Kitchen
- Features: Kitchen Island
Heating
- Central
Cooling
- Ceiling Fan(s), Central Air
Appliances
- Included: Oven/Range (Combo)
- Laundry: Laundry Closet
Features
- Beamed Ceilings, Double Vanity, Master On Main Level, Separate Shower, Walk-In Closet(s)
- Flooring: Carpet, Other
- Basement: None
- Number of fireplaces: 1
- Fireplace features: Family Room
Interior area
- Total structure area: 1,953
- Total interior livable area: 1,953 sqft
- Finished area above ground: 1,953
- Finished area below ground: 0
Property
Parking
- Total spaces: 4
- Parking features: Attached, Garage
- Has attached garage: Yes
Features
- Levels: One
- Stories: 1
- Patio & porch: Patio
- Exterior features: Garden
Lot
- Size: 5 Acres
- Features: Level, Private, Sloped
- Residential vegetation: Partially Wooded
Details
- Additional structures: Garage(s), Outbuilding, Workshop
- Parcel number: 068071001
Construction
Type & style
- Home type: SingleFamily
- Architectural style: Craftsman
- Property subtype: Single Family Residence
Materials
- Concrete, Other
- Foundation: Slab
- Roof: Composition
Condition
- Resale
- New construction: No
- Year built: 2022
Utilities & green energy
- Sewer: Septic Tank
- Water: Private
- Utilities for property: Electricity Available
Community & neighborhood
Community
- Community features: None
Location
- Region: Luthersville
- Subdivision: None
HOA & financial
HOA
- Has HOA: No
- Services included: None
Other
Other facts
- Listing agreement: Exclusive Right To Sell
- Listing terms: 1031 Exchange,Cash,Conventional,FHA,USDA Loan,VA Loan
Price history
| Date | Event | Price |
|---|---|---|
| 7/7/2025 | Sold | $425,000$218/sqft |
Source: | ||
| 6/9/2025 | Pending sale | $425,000$218/sqft |
Source: | ||
| 6/4/2025 | Listed for sale | $425,000$218/sqft |
Source: | ||
| 6/3/2025 | Pending sale | $425,000$218/sqft |
Source: | ||
| 5/27/2025 | Listed for sale | $425,000$218/sqft |
Source: | ||
Public tax history
| Year | Property taxes | Tax assessment |
|---|---|---|
| 2024 | $5,123 -3.5% | $159,840 |
| 2023 | $5,310 | $159,840 |
Find assessor info on the county website
Neighborhood: 30251
Nearby schools
GreatSchools rating
- 4/10Mountain View Elementary SchoolGrades: PK-5Distance: 21.5 mi
- 4/10Greenville Middle SchoolGrades: 6-8Distance: 9.6 mi
- 3/10Greenville High SchoolGrades: 9-12Distance: 9.6 mi
Schools provided by the listing agent
- Elementary: Unity
- Middle: Greenville
Source: GAMLS. This data may not be complete. We recommend contacting the local school district to confirm school assignments for this home.
Get a cash offer in 3 minutes
Find out how much your home could sell for in as little as 3 minutes with a no-obligation cash offer.
Estimated market value$423,800
Get a cash offer in 3 minutes
Find out how much your home could sell for in as little as 3 minutes with a no-obligation cash offer.
Estimated market value
$423,800
