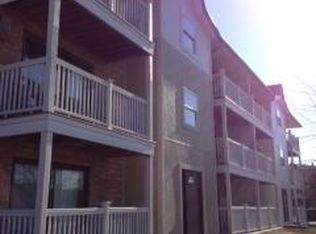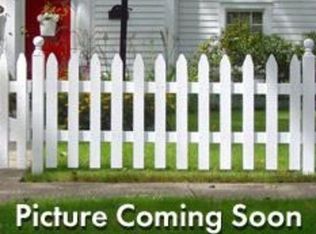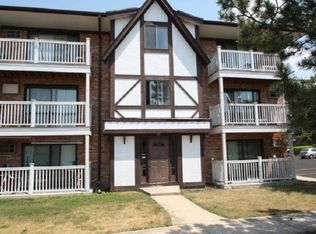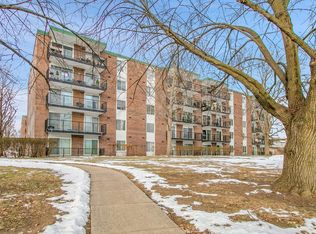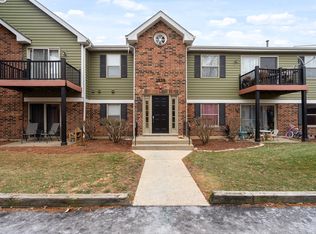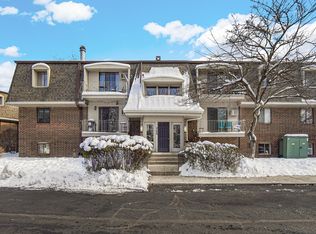Welcome home to this charming 2-bedroom, 1.5-bath condo nestled in a sought-after community near the Fox Valley Mall! This first-floor corner unit offers effortless access with direct parking just steps from your door and two convenient entryways. Inside, you'll find a well-cared for space with generous storage throughout, including spacious closets, a well-equipped kitchen, and an extra storage unit in the rear hallway. Enjoy peaceful mornings or evenings on the front porch, surrounded by mature trees and landscaped greenery. Monthly assessments cover heat, water, gas, access to the pool and clubhouse, common insurance, scavenger service, lawn care, and snow removal making for truly low-maintenance living. Recent updates include fresh paint throughout (2025), a new vanity and mirror in the full bath (2025), updated light fixtures at both entrances (2025), and new flooring at the rear entrance. The unit features two window A/C units, one newer installed in 2024 and the other in working condition, in unit washer and dryer, and stainless-steel kitchen appliances. With quick access to Metra and major interstates, plus endless options for shopping, dining, and entertainment nearby, this location checks all the boxes. Come see the potential and make it yours! Being sold As Is.
Contingent
$185,000
291 Gregory St APT 6, Aurora, IL 60504
2beds
890sqft
Est.:
Condominium, Single Family Residence
Built in 1978
-- sqft lot
$-- Zestimate®
$208/sqft
$449/mo HOA
What's special
Landscaped greeneryMature treesStainless-steel kitchen appliancesExtra storage unitGenerous storageFront porchWell-equipped kitchen
- 52 days |
- 52 |
- 2 |
Likely to sell faster than
Zillow last checked: 8 hours ago
Listing updated: November 03, 2025 at 12:42pm
Listing courtesy of:
Lana Erickson, AHWD,LHC (630)201-1080,
eXp Realty - Geneva,
Kassandra Toum 630-962-1588,
eXp Realty
Source: MRED as distributed by MLS GRID,MLS#: 12505484
Facts & features
Interior
Bedrooms & bathrooms
- Bedrooms: 2
- Bathrooms: 2
- Full bathrooms: 1
- 1/2 bathrooms: 1
Rooms
- Room types: No additional rooms
Primary bedroom
- Features: Flooring (Wood Laminate)
- Level: Main
- Area: 165 Square Feet
- Dimensions: 15X11
Bedroom 2
- Features: Flooring (Wood Laminate)
- Level: Main
- Area: 99 Square Feet
- Dimensions: 11X9
Dining room
- Features: Flooring (Wood Laminate)
- Level: Main
- Dimensions: COMBO
Kitchen
- Features: Kitchen (Eating Area-Table Space, Pantry-Closet), Flooring (Ceramic Tile)
- Level: Main
- Area: 99 Square Feet
- Dimensions: 11X9
Living room
- Features: Flooring (Wood Laminate)
- Level: Main
- Area: 288 Square Feet
- Dimensions: 24X12
Heating
- Baseboard
Cooling
- Wall Unit(s)
Appliances
- Included: Range, Microwave, Dishwasher, Refrigerator, Washer, Dryer
- Laundry: In Unit
Features
- Basement: None
Interior area
- Total structure area: 0
- Total interior livable area: 890 sqft
Property
Parking
- Total spaces: 2
- Parking features: Other
Accessibility
- Accessibility features: No Disability Access
Lot
- Features: Common Grounds
Details
- Parcel number: 0721306018
- Special conditions: None
- Other equipment: Ceiling Fan(s)
Construction
Type & style
- Home type: Condo
- Property subtype: Condominium, Single Family Residence
Materials
- Brick
Condition
- New construction: No
- Year built: 1978
Utilities & green energy
- Electric: 100 Amp Service
- Sewer: Public Sewer
- Water: Public
Community & HOA
HOA
- Has HOA: Yes
- Amenities included: Storage, Party Room, Pool, Security Door Lock(s)
- Services included: Heat, Water, Gas, Parking, Insurance, Clubhouse, Pool, Exterior Maintenance, Lawn Care, Scavenger, Snow Removal
- HOA fee: $449 monthly
Location
- Region: Aurora
Financial & listing details
- Price per square foot: $208/sqft
- Tax assessed value: $31,190
- Annual tax amount: $2,031
- Date on market: 10/30/2025
- Ownership: Condo
Estimated market value
Not available
Estimated sales range
Not available
Not available
Price history
Price history
| Date | Event | Price |
|---|---|---|
| 11/3/2025 | Contingent | $185,000$208/sqft |
Source: | ||
| 10/30/2025 | Listed for sale | $185,000+7.6%$208/sqft |
Source: | ||
| 7/21/2025 | Sold | $172,000+1.2%$193/sqft |
Source: | ||
| 7/2/2025 | Contingent | $169,900$191/sqft |
Source: | ||
| 6/29/2025 | Listed for sale | $169,900+126.5%$191/sqft |
Source: | ||
Public tax history
Public tax history
| Year | Property taxes | Tax assessment |
|---|---|---|
| 2023 | $1,885 +4.3% | $31,190 +13.2% |
| 2022 | $1,807 +3.6% | $27,550 +3.7% |
| 2021 | $1,745 -1.2% | $26,570 |
Find assessor info on the county website
BuyAbility℠ payment
Est. payment
$1,742/mo
Principal & interest
$927
HOA Fees
$449
Other costs
$365
Climate risks
Neighborhood: Fox Valley
Nearby schools
GreatSchools rating
- 8/10Mary Lou Cowlishaw Elementary SchoolGrades: K-5Distance: 1.4 mi
- 8/10Francis Granger Middle SchoolGrades: 6-8Distance: 2 mi
- 10/10Metea Valley High SchoolGrades: 9-12Distance: 2.6 mi
Schools provided by the listing agent
- Elementary: Cowlishaw Elementary School
- Middle: Hill Middle School
- High: Metea Valley High School
- District: 204
Source: MRED as distributed by MLS GRID. This data may not be complete. We recommend contacting the local school district to confirm school assignments for this home.
- Loading
