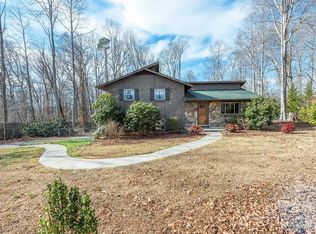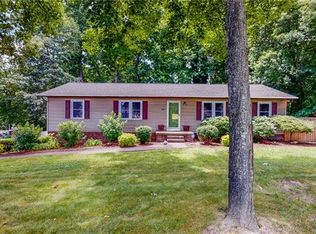BIG PRICE REDUCTION-SELLER SAYS LET'S DO THIS! Adorable Cape Cod w/ updated kitchen, lots of hardwoods, and high end finishes highlight this Candler beauty! Updated kitchen w/ granite counters, tile backsplash, center island, and new stainless steel appliances. Made for entertaining! Big LR w/stone fireplace, heated sunroom (included in sq ft) w/ vaulted ceilings and skylight. Main floor master is private with walk-in closet, built-in shelves, and bath w/ granite counters/tile floors. 2nd floor-2 BRs w/hardwoods and cute bath w/ 2 sinks. Upstairs bedrooms offer surprising walk-in closets and lots of space. Basement has built-in garage and is great for storage or possible expansion to in-law suite/rental. Enjoy the outside just as much! Rocking chair front porch w/skylights and expansive back deck both overlook a private yard with abundant greenery and garden potential. 5 minutes to I-40. 15 minutes to downtown Asheville. Simply a great house in a great location. See it and love it!
This property is off market, which means it's not currently listed for sale or rent on Zillow. This may be different from what's available on other websites or public sources.

