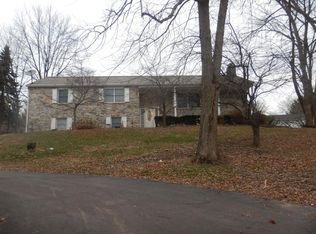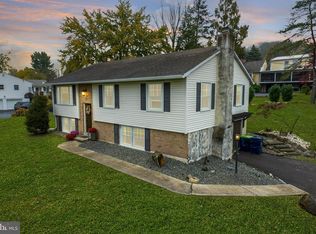Are you looking for a home with plenty of space and versatility? Then make sure you schedule an appointment to see this wonderful home in Upper Pottsgrove Twp. This typical bilevel home had a large addition off the rear of the property to add not only an inlaw suite but an additional family room on the lower level as well. The home features 3 nice size bedrooms, living room, dining room, kitchen and remodeled bath on the main level. Added just off the dining room is a mud room/laundry with entry into the inlaw suite. The versatility is that this area could also be used as a master bedroom suite. It features a vaulted ceiling, kitchenette, full bath and 2 closets and has access to the newer trex deck. The outside area is a great place to enjoy and entertain. It features not only the deck, but a paver patio and fish pond. The lower level features 2 large family rooms. The original one has a brick fireplace and the addition features a wet bar and lots of storage. There is also a full bath on this lower level. The home has a lifetime warranted water proofing system and is having a brand new septic system installed. Don't miss this wonderful home.
This property is off market, which means it's not currently listed for sale or rent on Zillow. This may be different from what's available on other websites or public sources.


