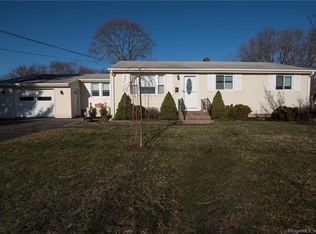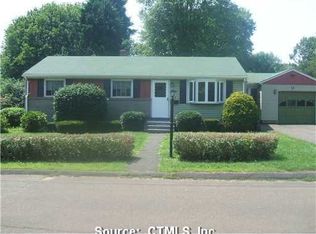Desirable South Farms Area Ranch, This home features 3 bedrooms, Hardwood Floors, A Family Room with a Coal stove, new carpet, new lighting , high ceilings encased in rough pine boards & sliders to the Patio. Oversized attached garage & carport, Large Backyard with a Concrete Patio. New windows in 2012, New Roof & Chimney Cap in 2017. New Oil Tank in 2022. Freshly Painted Inside. NOTE: the Home is being AS IS, this is a Estate so there are no Disclosures
This property is off market, which means it's not currently listed for sale or rent on Zillow. This may be different from what's available on other websites or public sources.


