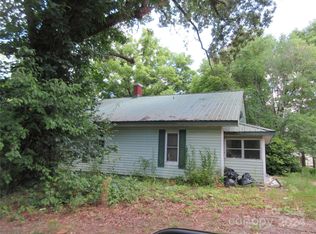Closed
$295,000
291 Oak Grove Church Rd, Bostic, NC 28018
3beds
1,503sqft
Single Family Residence
Built in 1977
6.1 Acres Lot
$342,500 Zestimate®
$196/sqft
$1,520 Estimated rent
Home value
$342,500
$319,000 - $366,000
$1,520/mo
Zestimate® history
Loading...
Owner options
Explore your selling options
What's special
Amazing opportunity! Over Six Acres with this spacious split-level 3 bdrm-2 bath home. Full, partially-finished basement and attached carport. Large yard with custom landscaping and beautiful trees. The kitchen boasts plenty of cabinets and counter space. Dining area with access to the kitchen and the back deck. Den is large with picture window and built-ins. Upstairs, the hall bathroom is convenient for guests and has laundry connections. Primary bedroom has its own small bathroom. Downstairs, basement shows all of its potential. Main basement area has high ceilings, outside access and is wired, plumbed and ducted. There is also spacious workshop. Great road frontage and over 6 acres including a wooded area behind the house and the house to the left. There is a manufactured home to the left of the house on the property. It is currently rented month to month and would be included in the sale as personal property at no value. Rental opportunity or could be sold. Lots of potential.
Zillow last checked: 8 hours ago
Listing updated: February 01, 2024 at 11:31am
Listing Provided by:
Chris Byrd cbyrd@cbcaine.com,
Coldwell Banker Caine/Spartanburg
Bought with:
David Cook
Premier Sotheby's International Realty
Source: Canopy MLS as distributed by MLS GRID,MLS#: 4087615
Facts & features
Interior
Bedrooms & bathrooms
- Bedrooms: 3
- Bathrooms: 2
- Full bathrooms: 2
Primary bedroom
- Features: Ceiling Fan(s)
- Level: Upper
- Area: 155.25 Square Feet
- Dimensions: 13' 6" X 11' 6"
Primary bedroom
- Level: Upper
Bedroom s
- Features: Ceiling Fan(s)
- Level: Upper
- Area: 156.9 Square Feet
- Dimensions: 14' 10" X 10' 7"
Bedroom s
- Features: Ceiling Fan(s)
- Level: Upper
- Area: 154.26 Square Feet
- Dimensions: 14' 7" X 10' 7"
Bedroom s
- Level: Upper
Bedroom s
- Level: Upper
Basement
- Features: Other - See Remarks
- Level: Basement
- Area: 825.02 Square Feet
- Dimensions: 30' 9" X 26' 10"
Basement
- Level: Basement
Den
- Features: Built-in Features, Ceiling Fan(s)
- Level: Main
- Area: 293.81 Square Feet
- Dimensions: 18' 9" X 15' 8"
Den
- Level: Main
Dining area
- Level: Main
- Area: 92.64 Square Feet
- Dimensions: 11' 7" X 8' 0"
Dining area
- Level: Main
Kitchen
- Level: Main
- Area: 127.38 Square Feet
- Dimensions: 11' 7" X 11' 0"
Kitchen
- Level: Main
Workshop
- Features: Built-in Features, Storage, Other - See Remarks
- Level: Basement
- Area: 433.84 Square Feet
- Dimensions: 26' 10" X 16' 2"
Workshop
- Level: Basement
Heating
- Electric, Heat Pump, Wood Stove
Cooling
- Electric, Heat Pump
Appliances
- Included: Electric Cooktop, Electric Water Heater, Microwave, Wall Oven
- Laundry: Electric Dryer Hookup, In Basement, In Bathroom, Multiple Locations, Washer Hookup
Features
- Flooring: Carpet, Vinyl
- Doors: Sliding Doors, Storm Door(s)
- Basement: Basement Shop,Interior Entry,Partially Finished,Walk-Out Access,Walk-Up Access
- Attic: Pull Down Stairs
- Fireplace features: Den
Interior area
- Total structure area: 1,503
- Total interior livable area: 1,503 sqft
- Finished area above ground: 1,503
- Finished area below ground: 0
Property
Parking
- Total spaces: 2
- Parking features: Attached Carport
- Carport spaces: 2
Features
- Levels: Multi/Split
- Patio & porch: Deck
Lot
- Size: 6.10 Acres
- Features: Wooded
Details
- Additional structures: Shed(s)
- Parcel number: 1619535
- Zoning: None
- Special conditions: Estate
Construction
Type & style
- Home type: SingleFamily
- Architectural style: Transitional
- Property subtype: Single Family Residence
Materials
- Brick Partial, Wood
- Roof: Composition
Condition
- New construction: No
- Year built: 1977
Utilities & green energy
- Sewer: Septic Installed
- Water: Public
Community & neighborhood
Location
- Region: Bostic
- Subdivision: None
Other
Other facts
- Road surface type: Asphalt, Paved
Price history
| Date | Event | Price |
|---|---|---|
| 2/1/2024 | Sold | $295,000-10.6%$196/sqft |
Source: | ||
| 11/29/2023 | Pending sale | $330,000$220/sqft |
Source: | ||
| 11/14/2023 | Listed for sale | $330,000$220/sqft |
Source: | ||
Public tax history
| Year | Property taxes | Tax assessment |
|---|---|---|
| 2024 | $1,674 +91.8% | $271,000 |
| 2023 | $873 +5.4% | $271,000 +59% |
| 2022 | $828 +1.7% | $170,400 |
Find assessor info on the county website
Neighborhood: 28018
Nearby schools
GreatSchools rating
- 8/10Ellenboro Elementary SchoolGrades: PK-5Distance: 2.7 mi
- 3/10East Rutherford Middle SchoolGrades: 6-8Distance: 2.3 mi
- 6/10East Rutherford High SchoolGrades: 9-12Distance: 0.7 mi
Get pre-qualified for a loan
At Zillow Home Loans, we can pre-qualify you in as little as 5 minutes with no impact to your credit score.An equal housing lender. NMLS #10287.
