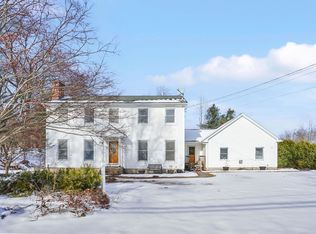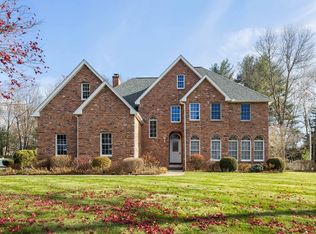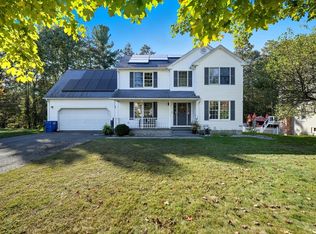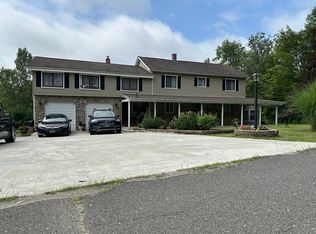Charming 5-Bedroom Home on 1.5 Private Acres with Exceptional Workshop Space. Welcome to this spacious 5-bedroom, 2-bath home offering 2,886 square feet of living space on a private 1.5-acre lot. The layout features 3 bedrooms upstairs and 2 bedrooms on the main floor. The remodeled kitchen is a true highlight, boasting quartz countertops, a generous pantry, ample cabinetry, and a full suite of appliances. Original wood floors have been beautifully refinished, adding warmth and character throughout. Enjoy indoor-outdoor living with both front and back decks. Car enthusiasts and tradespeople will love the massive 1,364 sq ft detached garage, heated and plumbed for an air compressor—an exceptional space for a workshop, hobby area, or additional storage. Other standout features include: Brand-new septic system, Newer roof, Finished basement with two additional rooms (laundry room and mechanicals). 160 sq ft backyard shed, perfect for storing yard tools or equipment.
For sale
$570,000
291 Pochassic Rd, Westfield, MA 01085
5beds
2,886sqft
Est.:
Single Family Residence
Built in 1984
1.36 Acres Lot
$576,000 Zestimate®
$198/sqft
$-- HOA
What's special
Remodeled kitchenFinished basementOriginal wood floorsAdditional roomsFront and back decksQuartz countertopsGenerous pantry
- 169 days |
- 1,187 |
- 44 |
Zillow last checked: 8 hours ago
Listing updated: December 31, 2025 at 12:34am
Listed by:
Derek Greene 860-560-1006,
The Greene Realty Group 860-560-1006
Source: MLS PIN,MLS#: 73409596
Tour with a local agent
Facts & features
Interior
Bedrooms & bathrooms
- Bedrooms: 5
- Bathrooms: 2
- Full bathrooms: 2
Primary bedroom
- Features: Bathroom - Full, Ceiling Fan(s), Closet, Flooring - Wall to Wall Carpet
- Level: Second
Primary bathroom
- Features: Yes
Bathroom 1
- Features: Bathroom - Full, Bathroom - Tiled With Tub & Shower, Countertops - Stone/Granite/Solid
- Level: Second
Dining room
- Features: Flooring - Laminate
- Level: First
Kitchen
- Features: Vaulted Ceiling(s), Flooring - Vinyl, Window(s) - Bay/Bow/Box, Pantry, Countertops - Stone/Granite/Solid
- Level: First
Living room
- Features: Flooring - Hardwood, Slider, Sunken
- Level: First
Heating
- Oil
Cooling
- Central Air
Appliances
- Included: Range, Dishwasher, Microwave, Refrigerator, Washer, Dryer, Range Hood
Features
- Internet Available - Unknown
- Flooring: Tile, Carpet, Concrete, Hardwood, Vinyl / VCT, Flooring - Hardwood
- Windows: Screens
- Basement: Full,Crawl Space,Interior Entry,Bulkhead,Concrete,Unfinished
- Number of fireplaces: 2
- Fireplace features: Living Room
Interior area
- Total structure area: 2,886
- Total interior livable area: 2,886 sqft
- Finished area above ground: 2,292
- Finished area below ground: 594
Property
Parking
- Total spaces: 6
- Parking features: Detached, Garage Door Opener, Heated Garage, Storage, Workshop in Garage, Oversized, Paved Drive, Off Street, Paved
- Garage spaces: 2
- Uncovered spaces: 4
Features
- Levels: Multi/Split
- Patio & porch: Deck, Deck - Composite
- Exterior features: Deck, Deck - Composite, Rain Gutters, Storage, Sprinkler System, Screens
Lot
- Size: 1.36 Acres
- Features: Wooded, Cleared, Level
Details
- Parcel number: M:40R L:53,2635983
- Zoning: R1
Construction
Type & style
- Home type: SingleFamily
- Property subtype: Single Family Residence
Materials
- Conventional (2x4-2x6)
- Foundation: Concrete Perimeter
- Roof: Shingle
Condition
- Year built: 1984
Utilities & green energy
- Electric: 110 Volts
- Sewer: Private Sewer
- Water: Public
Community & HOA
HOA
- Has HOA: No
Location
- Region: Westfield
Financial & listing details
- Price per square foot: $198/sqft
- Tax assessed value: $475,800
- Annual tax amount: $7,223
- Date on market: 7/31/2025
- Listing terms: Other (See Remarks)
Estimated market value
$576,000
$547,000 - $605,000
$3,194/mo
Price history
Price history
| Date | Event | Price |
|---|---|---|
| 11/7/2025 | Listed for sale | $570,000$198/sqft |
Source: MLS PIN #73409596 Report a problem | ||
| 10/29/2025 | Contingent | $570,000$198/sqft |
Source: MLS PIN #73409596 Report a problem | ||
| 7/25/2025 | Listed for sale | $570,000+95.2%$198/sqft |
Source: MLS PIN #73409596 Report a problem | ||
| 10/24/2003 | Sold | $292,000+57.1%$101/sqft |
Source: Public Record Report a problem | ||
| 8/29/1994 | Sold | $185,900$64/sqft |
Source: Public Record Report a problem | ||
Public tax history
Public tax history
| Year | Property taxes | Tax assessment |
|---|---|---|
| 2025 | $7,223 -2.6% | $475,800 +2.4% |
| 2024 | $7,418 +1.7% | $464,500 +8.1% |
| 2023 | $7,295 +3.4% | $429,600 +12.5% |
Find assessor info on the county website
BuyAbility℠ payment
Est. payment
$3,637/mo
Principal & interest
$2781
Property taxes
$656
Home insurance
$200
Climate risks
Neighborhood: 01085
Nearby schools
GreatSchools rating
- 4/10Southampton Road Elementary SchoolGrades: PK-4Distance: 2.4 mi
- 6/10Westfield Middle SchoolGrades: 7-8Distance: 1.7 mi
- 5/10Westfield High SchoolGrades: 9-12Distance: 1.2 mi
- Loading
- Loading




